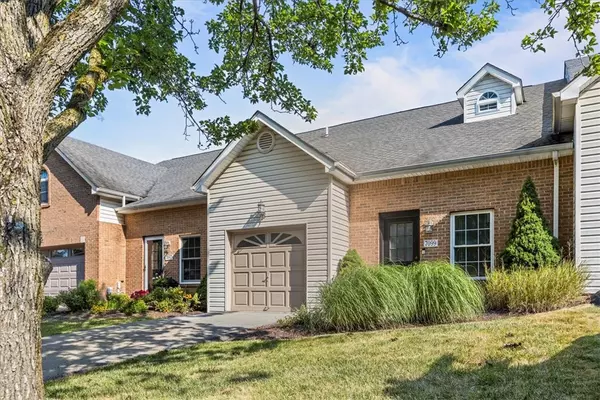7099 Clubview Dr Bridgeville, PA 15017
UPDATED:
10/20/2024 08:03 PM
Key Details
Property Type Townhouse
Sub Type Townhouse
Listing Status Active
Purchase Type For Sale
Square Footage 1,681 sqft
Price per Sqft $196
Subdivision Hickory On The Green
MLS Listing ID 1669206
Style Colonial,Two Story
Bedrooms 2
Full Baths 2
HOA Fees $149/mo
Originating Board WESTPENN
Year Built 1995
Annual Tax Amount $4,318
Lot Size 5,445 Sqft
Acres 0.125
Lot Dimensions 0.125
Property Description
Location
State PA
County Allegheny-west
Area South Fayette
Rooms
Basement Walk-Out Access
Interior
Interior Features Window Treatments
Heating Forced Air, Gas
Cooling Central Air
Flooring Vinyl, Carpet
Window Features Window Treatments
Appliance Some Electric Appliances, Dryer, Dishwasher, Disposal, Microwave, Refrigerator, Stove, Washer
Exterior
Garage Attached, Garage, Garage Door Opener
Pool None
Community Features Public Transportation
Roof Type Asphalt
Total Parking Spaces 1
Building
Story 2
Sewer Public Sewer
Water Public
Structure Type Brick
Schools
Elementary Schools South Fayette
Middle Schools South Fayette
High Schools South Fayette
School District South Fayette, South Fayette, South Fayette

GET MORE INFORMATION




