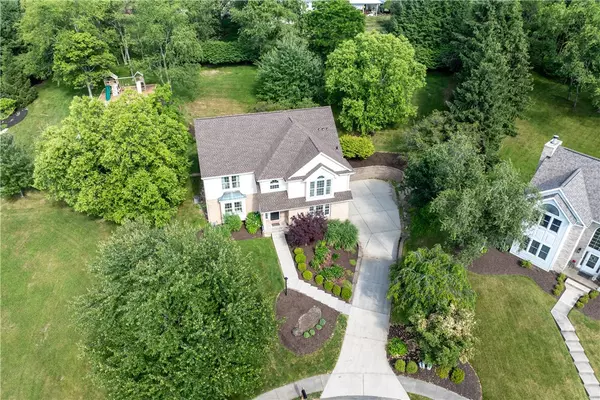405 Jack Pine Ct Gibsonia, PA 15044
UPDATED:
10/14/2024 08:33 AM
Key Details
Property Type Single Family Home
Sub Type Single Family Residence
Listing Status Pending
Purchase Type For Sale
Square Footage 3,263 sqft
Price per Sqft $176
Subdivision Pine Ridge Manor
MLS Listing ID 1669712
Style Colonial,Two Story
Bedrooms 4
Full Baths 3
Half Baths 1
HOA Fees $400/ann
Originating Board WESTPENN
Year Built 1990
Annual Tax Amount $8,293
Lot Size 0.450 Acres
Acres 0.45
Lot Dimensions 0.45
Property Description
Location
State PA
County Allegheny-north
Area Pine Twp - Nal
Rooms
Basement Finished, Interior Entry
Interior
Interior Features Jetted Tub, Kitchen Island, Pantry, Window Treatments
Heating Forced Air, Gas
Cooling Central Air
Flooring Ceramic Tile, Hardwood, Carpet
Fireplaces Number 1
Fireplaces Type Gas, Family/Living/Great Room
Window Features Screens,Window Treatments
Appliance Some Gas Appliances, Dryer, Dishwasher, Disposal, Microwave, Refrigerator, Stove, Washer
Exterior
Garage Built In, Garage Door Opener
Pool None
Roof Type Asphalt
Total Parking Spaces 3
Building
Story 2
Sewer Public Sewer
Water Public
Structure Type Brick
Schools
Elementary Schools Pine/Richland
Middle Schools Pine/Richland
High Schools Pine/Richland
School District Pine/Richland, Pine/Richland, Pine/Richland

GET MORE INFORMATION




