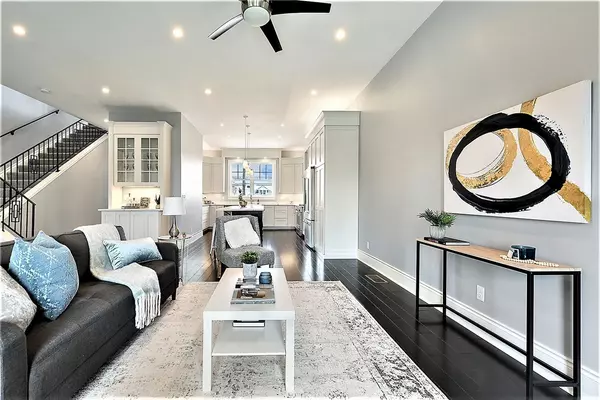For more information regarding the value of a property, please contact us for a free consultation.
2708 Broadway Ave Pittsburgh, PA 15216
Want to know what your home might be worth? Contact us for a FREE valuation!

Our team is ready to help you sell your home for the highest possible price ASAP
Key Details
Sold Price $475,900
Property Type Single Family Home
Sub Type Single Family Residence
Listing Status Sold
Purchase Type For Sale
Square Footage 3,100 sqft
Price per Sqft $153
Subdivision Vistas On Broadway
MLS Listing ID 1481285
Sold Date 04/04/22
Style Colonial,Three Story
Bedrooms 4
Full Baths 3
Half Baths 2
Originating Board WESTPENN
Year Built 2021
Annual Tax Amount $684
Lot Dimensions 32x110
Property Description
Make all interior selections, studded inside with electrical and plumbing roughed in, on the subway "T" Line. Custom crafted with approximately 3100 sq ft on 4 levels just minutes to Downtown Pittsburgh, the Strip District and Lawrenceville.There are no interior bearing walls so existing floor plan can be modified to accommodate buyers floor plan needs, The closest new construction to the City. Wide open floor plan. 10' ceilings. 2nd flr framed as 3 bedrms,3rd floor "Vista Room"/master suite with vaulted ceilings and incredible panoramic views from French doors and Juliet balcony from one of the highest points in Alleg. County. Cultured stone and Hardiplank siding, 2nd flr en suite with walk-in closet could be mstr. Finished gamrm w 1/2 bath could be modified and expand garage to be 3 or 4 car integral garage, 16 ft wide x 8 ft high garage door for high vehicles and elect car charging station in garage with 10 foot ceilings.
Location
State PA
County Allegheny-south
Area Dormont
Rooms
Basement Finished, Interior Entry
Interior
Interior Features Jetted Tub, Kitchen Island, Pantry
Heating Forced Air, Gas
Cooling Central Air
Flooring Ceramic Tile, Hardwood, Carpet
Window Features Multi Pane
Appliance Some Gas Appliances, Convection Oven, Dryer, Dishwasher, Disposal, Microwave, Refrigerator, Stove, Washer
Exterior
Garage Built In, Garage Door Opener
Community Features Public Transportation
Roof Type Asphalt
Parking Type Built In, Garage Door Opener
Total Parking Spaces 2
Building
Story 3
Sewer Public Sewer
Water Public
Structure Type Stone
New Construction 1
Schools
Elementary Schools Keystone Oaks
Middle Schools Keystone Oaks
High Schools Keystone Oaks
School District Keystone Oaks, Keystone Oaks, Keystone Oaks
Others
Financing Conventional
Read Less

Bought with RE/MAX SELECT REALTY
GET MORE INFORMATION




