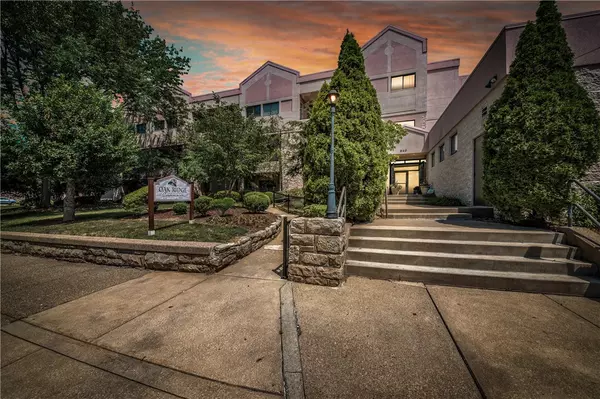For more information regarding the value of a property, please contact us for a free consultation.
640 5th Street #101 Oakmont, PA 15139
Want to know what your home might be worth? Contact us for a FREE valuation!

Our team is ready to help you sell your home for the highest possible price ASAP
Key Details
Sold Price $198,000
Property Type Condo
Sub Type Condominium
Listing Status Sold
Purchase Type For Sale
MLS Listing ID 1564812
Sold Date 08/11/22
Style Colonial,Mid Rise
Bedrooms 1
Full Baths 2
HOA Fees $259/mo
Originating Board WESTPENN
Year Built 1980
Annual Tax Amount $3,200
Lot Dimensions Common
Property Description
WELCOME HOME! Updated Oak Ridge condo in impeccable condition. Light and bright open floor plan with 2 full baths. Extraordinary private outdoor living space includes large patio, grassy area and garden. Garage parking. Updates include neutral contemporary paint, Pergo flooring and carpet in owner suite. The efficiently appointed kitchen features SS appliances, ceramic tile backsplash, wood cabinets (never used) and in-unit stackable washer/dryer (2016). Generous closet space plus linen closet in bathroom. En suite bath and walk-in closet in Ownerâs Suite. Some new windows, new(er) slider to patio. Furnace (2018). Well maintained established bldg with many desirable amenities: recently renovated Pool, Exercise Room, spacious Multi-Purpose Room w/Library, expansive Rooftop Deck, Storage Locker & common Laundry Room on floor. Enjoy convenient location close to âThe Boulevardâ with its shops, eateries, library, Oakmont Bakery, etc. Lovingly maintained. Nothing to do, but move in.
Location
State PA
County Allegheny-east
Area Oakmont
Rooms
Basement Interior Entry
Interior
Interior Features Window Treatments
Heating Forced Air, Gas
Cooling Central Air
Flooring Carpet, Ceramic Tile, Other
Window Features Window Treatments
Appliance Some Electric Appliances, Dryer, Dishwasher, Microwave, Refrigerator, Stove, Washer
Exterior
Garage Attached, Garage, Parking Fee, Garage Door Opener
Pool Pool
Community Features Public Transportation
Roof Type Other
Parking Type Attached, Garage, Parking Fee, Garage Door Opener
Total Parking Spaces 1
Building
Sewer Public Sewer
Water Public
Structure Type Brick
Schools
Elementary Schools Riverview
Middle Schools Riverview
High Schools Riverview
School District Riverview, Riverview, Riverview
Others
Financing Cash
Read Less

Bought with COLDWELL BANKER REALTY
GET MORE INFORMATION




