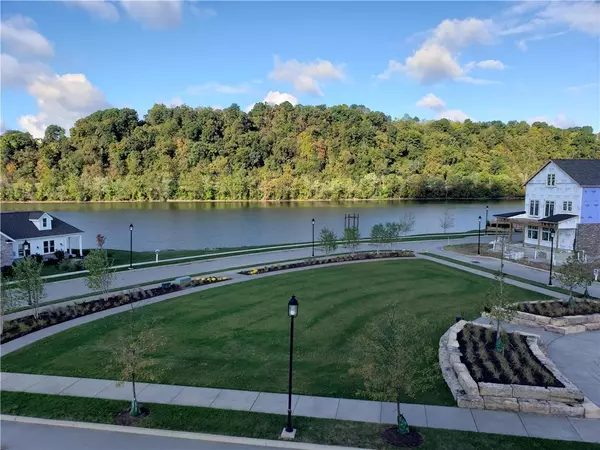For more information regarding the value of a property, please contact us for a free consultation.
6 ALLEGHENY AVENUE #LOT 308R Oakmont, PA 15139
Want to know what your home might be worth? Contact us for a FREE valuation!

Our team is ready to help you sell your home for the highest possible price ASAP
Key Details
Sold Price $1,075,835
Property Type Single Family Home
Sub Type Single Family Residence
Listing Status Sold
Purchase Type For Sale
Subdivision Rivers Edge
MLS Listing ID 1421066
Sold Date 12/09/20
Style Colonial,Three Story
Bedrooms 4
Full Baths 3
Half Baths 1
HOA Fees $180/mo
Originating Board WESTPENN
Year Built 2019
Annual Tax Amount $183
Lot Dimensions 40.17X108.93x40x0105
Property Description
THE MONROE Model at The Rivers Edge of Oakmont! Check out the AMAZING RIVER VIEWS from this EXCITING AND UNIQUE FLOOR PLAN that was designed to take advantage of the outdoors with a PRIVATE COURTYARD, a SUN DECK and RIVER VIEWS from its fabulous 3rd floor porch! OPEN CONCEPT Living Space in the Living Room, Dining Room and Kitchen,MULTI FUNCTIONAL CARRIAGE LOFT over the Garage that could be a Private Guest Suite, an OFFICE, a GALLERY SPACE that opens to the Courtyard, a BUTLERS PANTRY with WET BAR, & an ELEVATOR! THE Master Bedroom encompasses half of the 2nd floor featuring, TWO WALK IN CLOSETS, a STUDY, a SPA SIZED BATH, with SOAKING TUB, and LAUNDRY.Third Floor opens up a world of possibilities! BONUS ROOM, GUEST BEDROOM, and a CAFE that opens to the RIVER VIEW DECK that makes your home for ENTERTAINING. 3 Bedrooms, 3 1/2 Baths with an option to add a 4th Bedroom & 4th Bath. Still Time to Customize and Choose your own Finishes!
Location
State PA
County Allegheny-east
Area Oakmont
Interior
Interior Features Wet Bar, Kitchen Island, Pantry
Heating Forced Air, Gas
Cooling Central Air
Flooring Carpet, Hardwood
Fireplaces Number 1
Fireplaces Type Gas, Living Room
Window Features Multi Pane,Screens
Appliance Some Gas Appliances, Dishwasher, Disposal, Microwave, Refrigerator, Stove
Exterior
Garage Attached, Garage, Garage Door Opener
Pool Pool
Community Features Public Transportation
View Y/N 1
View River
Roof Type Asphalt
Parking Type Attached, Garage, Garage Door Opener
Total Parking Spaces 2
Building
Story 3
Sewer Public Sewer
Water Public
Structure Type Brick,Concrete
New Construction 1
Schools
Elementary Schools Riverview
Middle Schools Riverview
High Schools Riverview
School District Riverview, Riverview, Riverview
Others
Financing Cash
Read Less

Bought with HOWARD HANNA REAL ESTATE SERVICES
GET MORE INFORMATION




