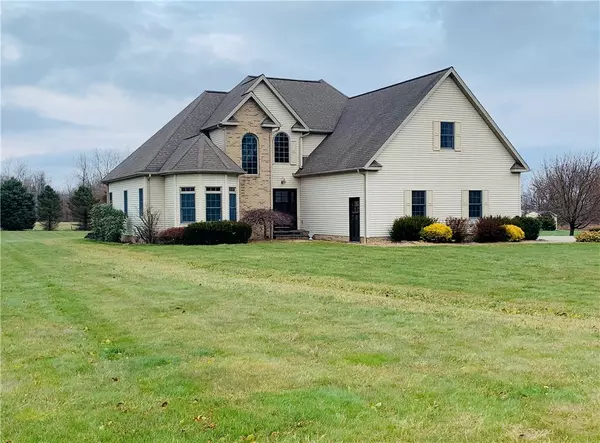For more information regarding the value of a property, please contact us for a free consultation.
169 Michael Dr Edinburg, PA 16116
Want to know what your home might be worth? Contact us for a FREE valuation!

Our team is ready to help you sell your home for the highest possible price ASAP
Key Details
Sold Price $250,000
Property Type Single Family Home
Sub Type Single Family Residence
Listing Status Sold
Purchase Type For Sale
Square Footage 2,025 sqft
Price per Sqft $123
Subdivision Butch Estates
MLS Listing ID 1428306
Sold Date 07/07/20
Style Two Story
Bedrooms 4
Full Baths 2
Half Baths 1
Originating Board WESTPENN
Year Built 2000
Annual Tax Amount $4,336
Lot Size 1.000 Acres
Acres 1.0
Lot Dimensions 150x290x150x290
Property Description
Live luxuriously in this handsome craftsman-style 1.5 story newer construction revealing an array of stunning spaces and one-of-a-kind appointments. Dramatic architecture and natural materials perfectly combine in expansive sundrenched rooms. Soaring 2st entry w/Paladian-lit traversing staircase ascending to open balcony grandly invites and promptly expands to the striking steeply-cathedraled GR underscored in distinctive rich cherry hardwoods for an unforgettable experience. The signature amenity-rich kit sports hearty cherry cabinetry, sleek glass bcksplsh, stunning gray granite peninsula, and sundrenched entertainment-scaled dining w/French dr access to concrete patio/coveted 1ac. Lavish double-trayed 1stfl MBR underscored in exquisite hw w/intimate semicular cove captures the ultimate in relaxation and convenience. Serenity-filled coolly-neutral MBA w/granite counters, cozy corner tub, & sep shower for daily pampering. XlrgBRs,concretedr,sidegrg. Unrivalled in character/design!
Location
State PA
County Lawrence
Area Mahoning Twp - Law
Rooms
Basement Full, Interior Entry
Interior
Interior Features Pantry
Heating Electric, Forced Air
Cooling Central Air, Electric
Flooring Ceramic Tile, Hardwood, Tile
Window Features Multi Pane,Screens
Appliance Some Electric Appliances, Dishwasher, Microwave, Stove
Exterior
Garage Attached, Garage, Garage Door Opener
Roof Type Composition
Parking Type Attached, Garage, Garage Door Opener
Total Parking Spaces 2
Building
Story 2
Sewer Public Sewer
Water Public
Structure Type Brick,Vinyl Siding
Schools
Elementary Schools Mohawk Area
Middle Schools Mohawk Area
High Schools Mohawk Area
School District Mohawk Area, Mohawk Area, Mohawk Area
Others
Security Features Security System
Financing Conventional
Read Less

Bought with RE/MAX REAL ESTATE SOLUTIONS
GET MORE INFORMATION




