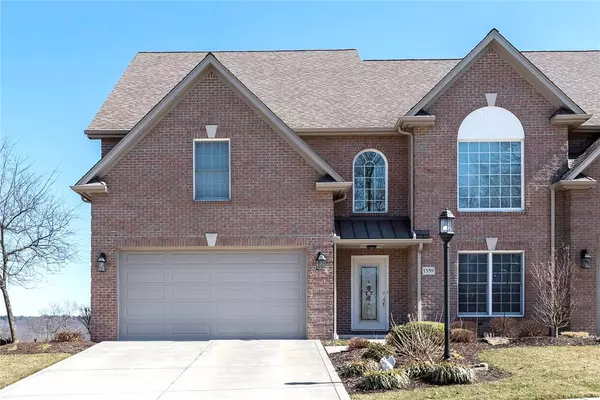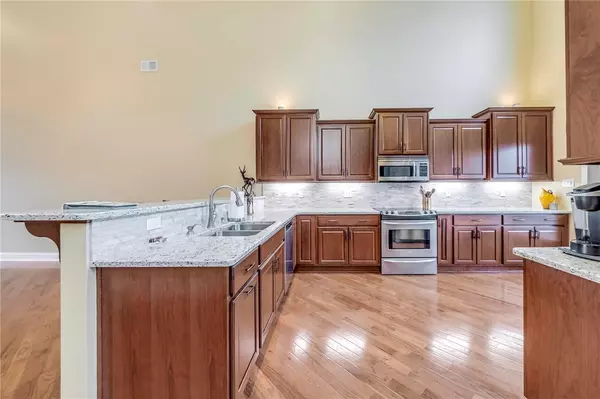For more information regarding the value of a property, please contact us for a free consultation.
1559 Staunton Dr Moon Twp., PA 15108
Want to know what your home might be worth? Contact us for a FREE valuation!

Our team is ready to help you sell your home for the highest possible price ASAP
Key Details
Sold Price $468,500
Property Type Single Family Home
Sub Type Single Family Residence
Listing Status Sold
Purchase Type For Sale
Square Footage 3,750 sqft
Price per Sqft $124
Subdivision Staunton Heights
MLS Listing ID 1440048
Sold Date 09/28/20
Style French/Provincial,Two Story
Bedrooms 3
Full Baths 2
Half Baths 2
HOA Fees $330/mo
Originating Board WESTPENN
Year Built 2006
Annual Tax Amount $8,847
Lot Dimensions 55x140 m/l
Property Description
RARE Panoramic Views from 1559 Staunton Dr. all the Way to the Point in Downtown PGH! Enjoy Sunrise Views from Your Bed Everyday!! Stunning Quality Construction Brick Townhome Minutes to Downtown PGH & the PGH Airport. Upon Entering You Will Notice the Gorgeous NEW Hardwood Flooring, Soaring Ceiling & Open Floorplan that is Ideal for Today's Lifestyle! This Unit Also Has the 4' Bump Out For Even Larger Room Sizes! All New Kitchen w/New Cabinetry, Granite Counter Tops w/Beveled Edge, Stone Backsplash & New French Door Refrig. Living Room w/Gas Fireplace, Surround Sound & Easy Access to the Rear Deck to Enjoy the Spectacular Views Year Round! Main Level Master Suite w/ HUGE Walk-In Closet. Lux. Master Bath w/Custom Glass Shower Surround & Jetted Tub. Second Level is Home to Two Bedrooms & a Jack N Jill Bath. The Lower Level is a Treat w/a Spacious Game Room w/NEW Carpet, Kitchenette, Gas Fireplace, Walk-Out to the Patio & HUGE Storage Spaces. Don't Miss the 2-Car Attached Garage!
Location
State PA
County Allegheny-northwest
Area Moon/Crescent Twp
Rooms
Basement Finished, Walk-Out Access
Interior
Interior Features Jetted Tub, Pantry
Heating Forced Air, Gas
Cooling Central Air
Flooring Ceramic Tile, Hardwood, Carpet
Fireplaces Number 2
Fireplaces Type Gas Log
Window Features Multi Pane,Screens
Appliance Some Electric Appliances, Dryer, Dishwasher, Disposal, Microwave, Refrigerator, Stove, Washer
Exterior
Garage Attached, Garage, Garage Door Opener
Pool Pool
View Y/N 1
View River
Roof Type Asphalt
Parking Type Attached, Garage, Garage Door Opener
Total Parking Spaces 2
Building
Story 2
Sewer Public Sewer
Water Public
Structure Type Brick
Schools
Elementary Schools Moon Area
Middle Schools Moon Area
High Schools Moon Area
School District Moon Area, Moon Area, Moon Area
Others
Security Features Security System
Financing Conventional
Read Less

Bought with HOWARD HANNA REAL ESTATE SERVICES
GET MORE INFORMATION




