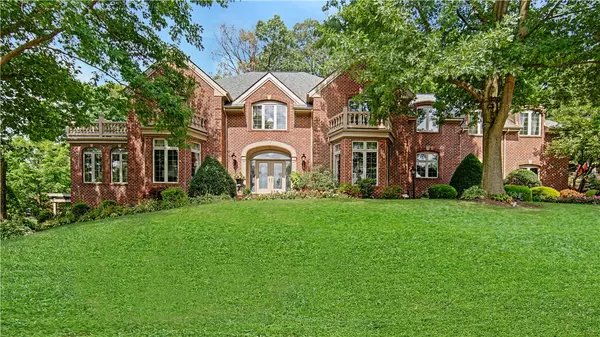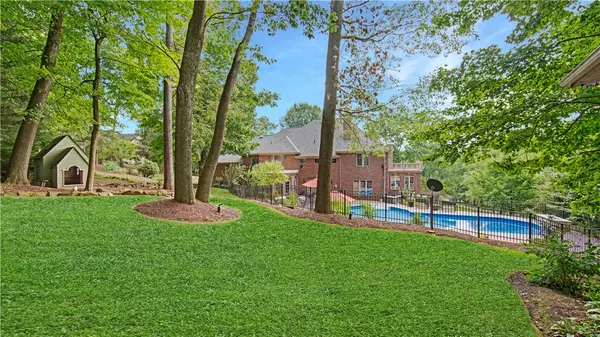For more information regarding the value of a property, please contact us for a free consultation.
103 Sugarwood Dr Venetia, PA 15367
Want to know what your home might be worth? Contact us for a FREE valuation!

Our team is ready to help you sell your home for the highest possible price ASAP
Key Details
Sold Price $1,300,000
Property Type Single Family Home
Sub Type Single Family Residence
Listing Status Sold
Purchase Type For Sale
Square Footage 6,228 sqft
Price per Sqft $208
Subdivision Sienna Woods
MLS Listing ID 1439786
Sold Date 11/16/20
Style French/Provincial,Two Story
Bedrooms 6
Full Baths 5
Half Baths 1
Originating Board WESTPENN
Year Built 1994
Annual Tax Amount $20,439
Lot Size 1.100 Acres
Acres 1.1
Lot Dimensions 1.102
Property Description
This ones a show stopper! Incredible detail, elegant appointments, over 9000 sqft of living space on a gorgeous 1+ acre lot! Etched glass entry doors, dramatic Curved Staircase, Marble floors, detailed Crown Moldings throughout! 5 Fireplaces, Back Stair Case to upper & lower levels, 6 spacious bedrooms w/incredible closet space. Living Rm w/Custom Fireplace opens to main level Sun Rm w/walls of Palladium windows. Gorgeous Dining Rm w/rich hardwd flrs, picture frame moldings, Stately Den w/stained judges paneling & built-ins plus Custom Fireplace. Family Rm has beautiful hardwd floors, Fireplace, incredible views of pool area, gazebo, playhouse & rest of yard. Stunning hallway w/two separate Butler Pantries. Dream Kitchen w/Granite Counters & large Granite Island, Stunning Curved Eating Area w/walls of curved windows w/pallidum transoms. Master Suite w/fireplace & Balcony, Master Closet 14x14 w/center island. Game Rm 36x41 w/Pillars, fireplace, giant Bar, 6th Bedrm, Full Bath Walk-out!
Location
State PA
County Washington
Area Peters Twp
Rooms
Basement Finished, Walk-Out Access
Interior
Interior Features Wet Bar, Central Vacuum, Kitchen Island, Pantry
Heating Forced Air, Gas
Cooling Central Air
Flooring Ceramic Tile, Hardwood, Carpet
Fireplaces Number 5
Appliance Some Gas Appliances, Convection Oven, Cooktop, Dishwasher, Disposal, Microwave, Refrigerator
Exterior
Garage Attached, Garage, Garage Door Opener
Pool Pool
Roof Type Asphalt
Parking Type Attached, Garage, Garage Door Opener
Total Parking Spaces 3
Building
Story 2
Sewer Public Sewer
Water Public
Structure Type Brick
Schools
Elementary Schools Peters Twp
Middle Schools Peters Twp
High Schools Peters Twp
School District Peters Twp, Peters Twp, Peters Twp
Others
Security Features Security System
Financing Conventional
Read Less

Bought with HOWARD HANNA REAL ESTATE SERVICES
GET MORE INFORMATION




