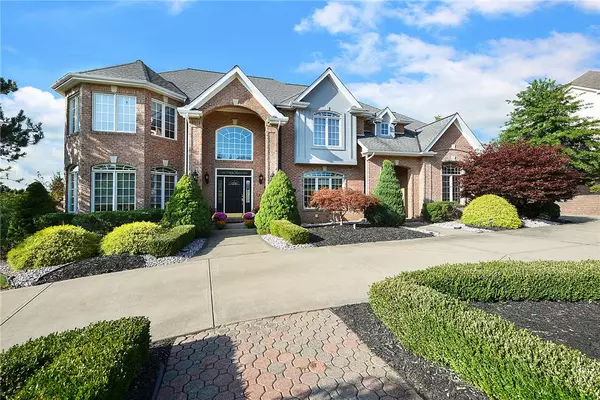For more information regarding the value of a property, please contact us for a free consultation.
607 Grandview Dr Gibsonia, PA 15044
Want to know what your home might be worth? Contact us for a FREE valuation!

Our team is ready to help you sell your home for the highest possible price ASAP
Key Details
Sold Price $1,000,000
Property Type Single Family Home
Sub Type Single Family Residence
Listing Status Sold
Purchase Type For Sale
Subdivision The Heights Of North Park
MLS Listing ID 1442856
Sold Date 02/04/21
Style French/Provincial,Two Story
Bedrooms 5
Full Baths 4
Half Baths 1
Originating Board WESTPENN
Year Built 2004
Annual Tax Amount $16,857
Lot Dimensions 1.12
Property Description
Exquisite home in the prestigious community of The Heights of North Park. Masterful architectural details, fabulous stonework and an open flowing floor plan create an impressive yet inviting ambiance. Incredible expertly landscaped 1+ acre grounds feature a full size, professionally lighted âsport courtâ, putting green, gazebo, & fountain. Gourmet, light & bright kitchen with two island areas and a 2-story breakfast area showcasing stunning views. Soaring ceilings & expansive custom woodwork throughout. Executive private office with coffered ceiling and built-ins. Luxurious spa-like Master Suite with additional vanity area & enormous closet. Two junior suite bedrooms with private baths & two bedrooms share a J&J bath. Massive walkout game room with a custom full-service wet bar, guest suite, & more. Governors drive and convenient additional entrance with private back staircase.
Location
State PA
County Allegheny-north
Area Pine Twp - Nal
Rooms
Basement Finished, Walk-Out Access
Interior
Interior Features Wet Bar, Jetted Tub, Kitchen Island, Pantry
Heating Forced Air, Gas
Cooling Central Air
Flooring Hardwood, Other, Carpet
Fireplaces Number 2
Fireplaces Type Lower Level, Main Level
Appliance Some Gas Appliances, Dishwasher, Disposal, Refrigerator, Stove
Exterior
Garage Attached, Garage, Garage Door Opener
Roof Type Asphalt
Parking Type Attached, Garage, Garage Door Opener
Total Parking Spaces 4
Building
Story 2
Sewer Public Sewer
Water Public
Structure Type Brick
Schools
Elementary Schools Pine/Richland
Middle Schools Pine/Richland
High Schools Pine/Richland
School District Pine/Richland, Pine/Richland, Pine/Richland
Others
Security Features Security System
Financing Conventional
Read Less

Bought with HOWARD HANNA REAL ESTATE SERVICES
GET MORE INFORMATION




