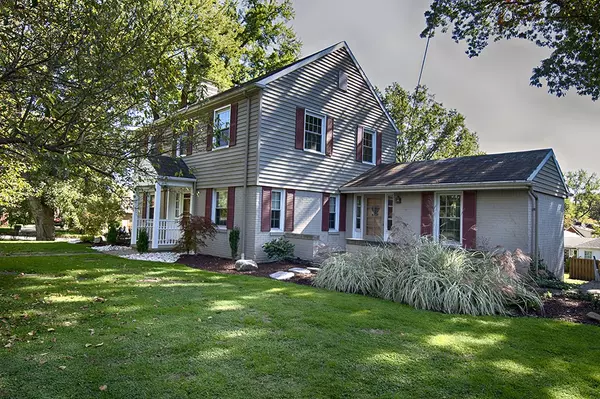For more information regarding the value of a property, please contact us for a free consultation.
1240 HULTON ROAD Oakmont, PA 15139
Want to know what your home might be worth? Contact us for a FREE valuation!

Our team is ready to help you sell your home for the highest possible price ASAP
Key Details
Sold Price $339,900
Property Type Single Family Home
Sub Type Single Family Residence
Listing Status Sold
Purchase Type For Sale
Square Footage 1,972 sqft
Price per Sqft $172
MLS Listing ID 1425230
Sold Date 10/30/20
Style Colonial,Two Story
Bedrooms 3
Full Baths 1
Half Baths 1
Originating Board WESTPENN
Year Built 1940
Annual Tax Amount $6,183
Lot Dimensions 128.82xAVG164.17x125
Property Description
Sitting back along Hulton Road on a corner lot this two story Brick Colonial offers the charm and character which is the hallmark of the Oakmont Home. The Quality of the construction is apparent as you walk through the home with its hardwood floors and plaster walls. The center hall entry leads to the Formal living Room on the Left and Formal Dining Room on the Right. The Living Room boasts HARDWOOD FLOORS and NATURAL LIGHT. FRENCH DOORS lead to the Wood Deck which wraps around the side of the house, steps from the kitchen, the deck becomes an extension of the home and is ideal for entertaining! Access from the deck to the lush green backyard. The Fully Equipped kitchen features Wood Cabinets and is enhanced by the addition of a Family Room with built in closets & a separate entrance which opens to a patio. The gorgeous staircase leads to the 2nd floor with a landing area, the Master Bedroom has a dressing area alcove and fabulous closets space. Generous Guest Bedrooms & Closets.
Location
State PA
County Allegheny-east
Area Oakmont
Rooms
Basement Unfinished, Walk-Out Access
Interior
Heating Forced Air, Gas
Cooling Central Air
Flooring Ceramic Tile, Hardwood
Fireplaces Number 1
Fireplaces Type Living Room
Window Features Multi Pane
Appliance Some Electric Appliances, Dishwasher, Disposal, Microwave, Refrigerator, Stove
Exterior
Garage Built In, Garage Door Opener
Pool None
Community Features Public Transportation
Roof Type Asphalt
Parking Type Built In, Garage Door Opener
Total Parking Spaces 2
Building
Story 2
Sewer Public Sewer
Water Public
Structure Type Brick,Frame
Schools
Elementary Schools Riverview
Middle Schools Riverview
High Schools Riverview
School District Riverview, Riverview, Riverview
Others
Financing Conventional
Read Less

Bought with CENTURY 21 AMERICAN HERITAGE
GET MORE INFORMATION




