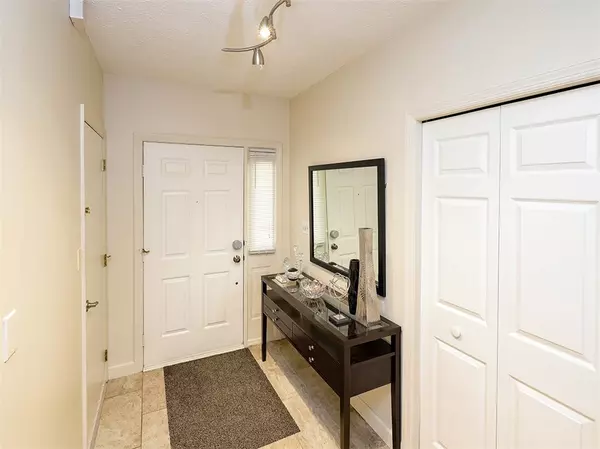For more information regarding the value of a property, please contact us for a free consultation.
1540 MERION LANE Oakmont, PA 15139
Want to know what your home might be worth? Contact us for a FREE valuation!

Our team is ready to help you sell your home for the highest possible price ASAP
Key Details
Sold Price $236,000
Property Type Condo
Sub Type Condominium
Listing Status Sold
Purchase Type For Sale
Square Footage 1,254 sqft
Price per Sqft $188
Subdivision The Fairways Of Oakmont
MLS Listing ID 1449684
Sold Date 09/30/20
Style Colonial,Raised Ranch
Bedrooms 2
Full Baths 2
HOA Fees $250/mo
Originating Board WESTPENN
Year Built 1986
Annual Tax Amount $3,518
Lot Dimensions 00x00 Common Ground
Property Description
UPSCALE LOFT CONDOMINIUM! This Uniquely GORGEOUS Loft Style Condominium is like no other with its HIGH END DESIGN FINISHES! The OPEN CONCEPT floor plan will WOW you with its Vaulted Ceilings, Sky Light & Abundant Windows with so much Natural Light! Living Room Focal Point is the Fireplace with Granite Surround!Luxury Vinyl Tile Flooring recently installed gives a contemporary up to date look. The kitchen features QUARTZ Counters & STAINLESS STEEL APPLIANCES, with a Large Quartz Counter Bar for seating, entertaining & informal dining. Fully Equipped Laundry Room is conveniently placed just off the kitchen.The Master Suite boasts double mirrored Closets and an UPDATED MASTER BATH. 2nd Bedroom is being used as a formal dining room, the door has been removed and the doorway widened, but could easily be used as a 3rd bedroom.The Deck just off the living room is a pleasant outdoor retreat. Nestled above the homes this is an enjoyable vantage point surrounded by trees and greenery.
Location
State PA
County Allegheny-east
Area Oakmont
Interior
Interior Features Window Treatments
Heating Forced Air, Gas
Cooling Central Air
Flooring Carpet, Vinyl
Fireplaces Number 1
Fireplaces Type Living Room
Window Features Multi Pane,Window Treatments
Appliance Some Electric Appliances, Dishwasher, Disposal, Microwave, Refrigerator, Stove
Exterior
Garage Built In, Garage Door Opener
Pool Pool
Community Features Public Transportation
Roof Type Asphalt
Parking Type Built In, Garage Door Opener
Total Parking Spaces 1
Building
Sewer Public Sewer
Water Public
Structure Type Frame
Schools
Elementary Schools Riverview
Middle Schools Riverview
High Schools Riverview
School District Riverview, Riverview, Riverview
Others
Financing Conventional
Read Less

Bought with BERKSHIRE HATHAWAY HOMESERVICES THE PREFERRED REAL
GET MORE INFORMATION




