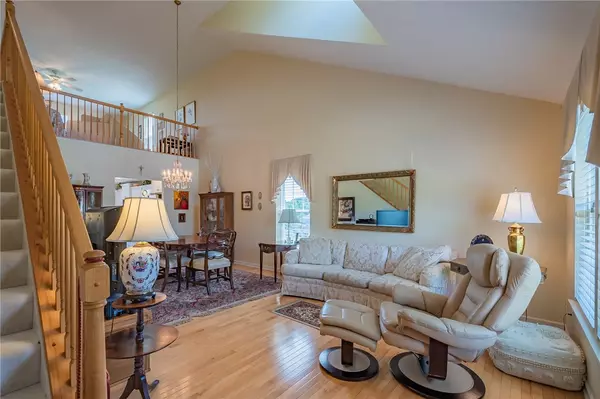For more information regarding the value of a property, please contact us for a free consultation.
202 Parkside Ln Pittsburgh, PA 15236
Want to know what your home might be worth? Contact us for a FREE valuation!

Our team is ready to help you sell your home for the highest possible price ASAP
Key Details
Sold Price $290,000
Property Type Townhouse
Sub Type Townhouse
Listing Status Sold
Purchase Type For Sale
Square Footage 1,877 sqft
Price per Sqft $154
Subdivision Steeplechase
MLS Listing ID 1451151
Sold Date 11/12/20
Style Row House,Two Story
Bedrooms 3
Full Baths 2
HOA Fees $74/mo
Originating Board WESTPENN
Year Built 2005
Annual Tax Amount $5,702
Lot Size 8,712 Sqft
Acres 0.2
Lot Dimensions 0.1976
Property Description
Welcome home to 202 Parkside Lane! Kiss cutting the grass goodbye, and enjoy the convenience that this move in ready, end unit townhome offers. Pull into the two car integral garage, and put groceries and supplies away with ease, as it's on the same level as the kitchen. The laundry room with included washer/dryer is also on the main floor, as well as the master bedroom and gorgeous master bath. The kitchen features an island with seating, an office area, and a massive walk-in pantry. Enjoy the sliding doors out to the gorgeous deck, with a breathtaking view of shrubbery and trees, where deer and wildlife frequent. Walk upstairs to the second level, which features an impressive loft area, and two additional bedrooms with shared full bath. The walk-out basement is plumbed & ready for finishing, with ample ceiling height to do it. Minutes from Caste Village & centrally located for ease to town and South Hills attractions. Buy with confidence, as a 12 month home warranty is included.
Location
State PA
County Allegheny-south
Area Whitehall
Rooms
Basement Unfinished, Walk-Out Access
Interior
Interior Features Kitchen Island, Pantry
Heating Forced Air, Gas
Cooling Central Air
Flooring Carpet, Hardwood, Vinyl
Appliance Some Gas Appliances, Cooktop, Dryer, Dishwasher, Disposal, Microwave, Stove, Washer
Exterior
Garage Built In, Garage Door Opener
Pool None
Community Features Public Transportation
Roof Type Asphalt
Parking Type Built In, Garage Door Opener
Total Parking Spaces 2
Building
Story 2
Sewer Public Sewer
Water Public
Structure Type Brick
Schools
Elementary Schools Baldwin/Whitehall
Middle Schools Baldwin/Whitehall
High Schools Baldwin/Whitehall
School District Baldwin/Whitehall, Baldwin/Whitehall, Baldwin/Whitehall
Others
Financing Conventional
Read Less

Bought with RE/MAX SELECT REALTY
GET MORE INFORMATION




