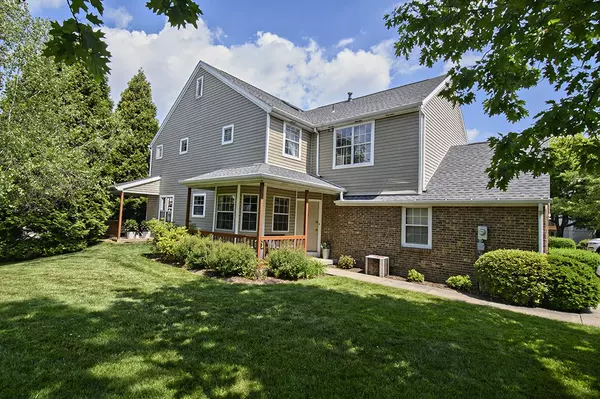For more information regarding the value of a property, please contact us for a free consultation.
1584 SAINT ANDREWS DRIVE Oakmont, PA 15139
Want to know what your home might be worth? Contact us for a FREE valuation!

Our team is ready to help you sell your home for the highest possible price ASAP
Key Details
Sold Price $272,450
Property Type Condo
Sub Type Condominium
Listing Status Sold
Purchase Type For Sale
Square Footage 1,416 sqft
Price per Sqft $192
Subdivision The Fairways Of Oakmont
MLS Listing ID 1450886
Sold Date 09/24/20
Style Colonial,Two Story
Bedrooms 3
Full Baths 2
Half Baths 1
HOA Fees $250/mo
Originating Board WESTPENN
Year Built 1986
Annual Tax Amount $5,516
Lot Dimensions 00x00 Common Ground
Property Description
REMARKABLE RENOVATION! Open the door to this Well Designed Open Floor Plan featuring HARDWOOD FLOORS throughout the 1st Floor, a NEW YORK RESTAURANT inspired Kitchen with White SUBWAY TILE, STAINLESS STEEL APPLIANCES, FARM SINK, OPEN SHELVES, and CUSTOM CABINETS open to an eating area surrounded by windows. The Living Room features a fireplace and opens to a Patio and Green Space. 1st floor powder room is newly designed with a Vessel Sink. Take the staircase enhanced by vaulted ceiling and skylight to the 2nd floor where you will find a FABULOUS MASTER SUITE offering a Huge Walk in Closet, Vaulted Ceilings, and a Large Bath with Walk-in Shower and Elongated Vanity. Two Guest Bedrooms with generous closets and a Hall Bath with a tub/shower combo. The 2nd Floor Laundry features cabinets and open shelves. The Covered Front Porch adds curb appeal to the corner location as well as the covered back patio that wraps around. Residents enjoy the Community Swimming Pool and Putting Green.
Location
State PA
County Allegheny-east
Area Oakmont
Interior
Heating Forced Air, Gas
Cooling Central Air
Flooring Carpet, Ceramic Tile, Hardwood
Fireplaces Number 1
Fireplaces Type Living Room
Appliance Dishwasher, Disposal, Refrigerator
Exterior
Garage Built In, Garage Door Opener
Pool Pool
Community Features Public Transportation
Roof Type Asphalt
Parking Type Built In, Garage Door Opener
Total Parking Spaces 1
Building
Story 2
Sewer Public Sewer
Water Public
Structure Type Brick,Vinyl Siding
Schools
Elementary Schools Riverview
Middle Schools Riverview
High Schools Riverview
School District Riverview, Riverview, Riverview
Others
Financing Conventional
Read Less

Bought with HOWARD HANNA REAL ESTATE SERVICES
GET MORE INFORMATION




