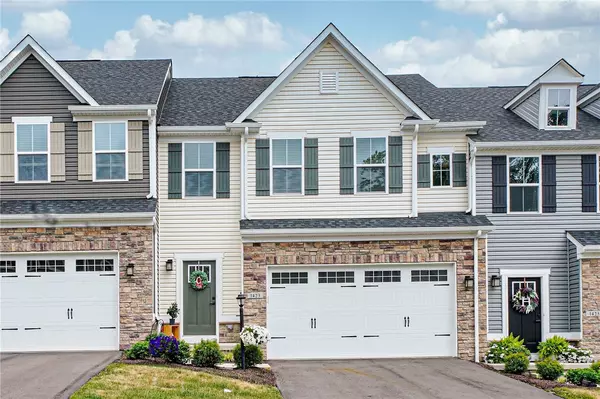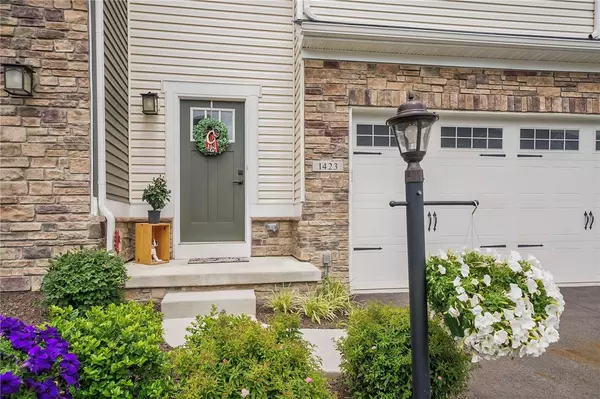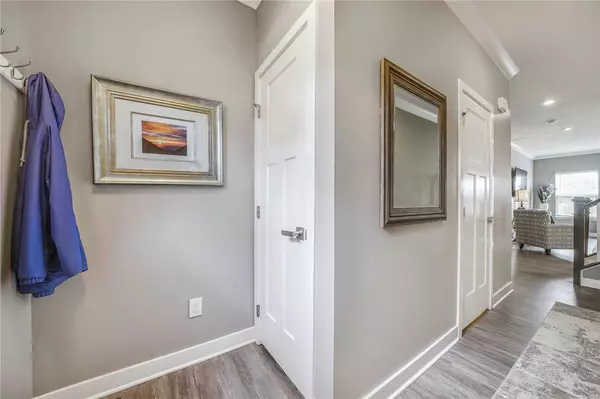For more information regarding the value of a property, please contact us for a free consultation.
1423 Deer Creek Crossing Dr Canonsburg, PA 15317
Want to know what your home might be worth? Contact us for a FREE valuation!

Our team is ready to help you sell your home for the highest possible price ASAP
Key Details
Sold Price $315,000
Property Type Townhouse
Sub Type Townhouse
Listing Status Sold
Purchase Type For Sale
Square Footage 1,836 sqft
Price per Sqft $171
Subdivision Overlook
MLS Listing ID 1452990
Sold Date 12/18/20
Style Colonial,Two Story
Bedrooms 3
Full Baths 2
Half Baths 1
HOA Fees $50/mo
Originating Board WESTPENN
Year Built 2018
Annual Tax Amount $4,322
Lot Dimensions 0.096
Property Description
ABSOLUTE PERFECTION...with all the extras included!Fabulous open floor plan,luxury vinyl plank flooring throughout main living area, kitchen with crisp white cabinets,stainless steel appliances,beautiful granite tops & center island with breakfast bar,living & dining room with crown molding,recessed lighting throughout kitchen,living, dining room & main floor half bath,master with two walk in closets & en suite bath with walk in two person tiled shower and double bowl vanity white cultured marble top.Two additional bedrooms,full bath and laundry room complete the upstairs.Finished lower level game room with walk out to backyard.Lower level is also plumbed for future full bath.Two car garage with level entry right into the kitchen, great for when you come home with all your groceries.Home is pre-wired for security system & overhead lighting in bedrooms.Spotless home! Enjoy those amazing views and spectacular sunsets right out your back door.Great location,close to I79,shopping & dining.
Location
State PA
County Washington
Area Cecil
Rooms
Basement Full, Finished, Walk-Out Access
Interior
Heating Forced Air, Gas
Cooling Central Air
Flooring Carpet, Ceramic Tile, Other
Appliance Some Gas Appliances, Dishwasher, Microwave, Refrigerator, Stove
Exterior
Garage Attached, Garage, Garage Door Opener
Roof Type Asphalt
Total Parking Spaces 2
Building
Story 2
Sewer Public Sewer
Water Public
Structure Type Stone,Vinyl Siding
Schools
Elementary Schools Canon Mcmillan
Middle Schools Canon Mcmillan
High Schools Canon Mcmillan
School District Canon Mcmillan, Canon Mcmillan, Canon Mcmillan
Others
Financing Conventional
Read Less

Bought with HOWARD HANNA REAL ESTATE SERVICES
GET MORE INFORMATION




