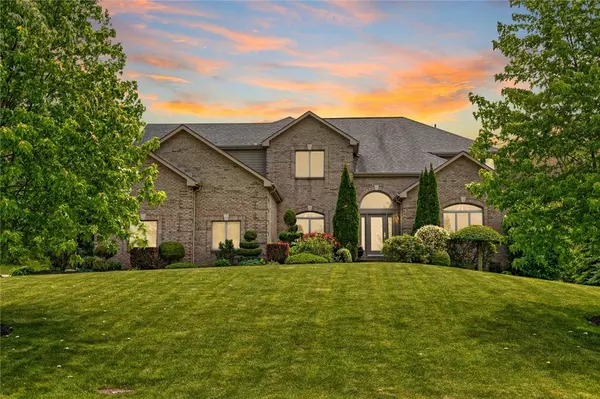For more information regarding the value of a property, please contact us for a free consultation.
112 Golden Eagle Dr Venetia, PA 15367
Want to know what your home might be worth? Contact us for a FREE valuation!

Our team is ready to help you sell your home for the highest possible price ASAP
Key Details
Sold Price $690,000
Property Type Single Family Home
Sub Type Single Family Residence
Listing Status Sold
Purchase Type For Sale
Square Footage 3,898 sqft
Price per Sqft $177
Subdivision Old Trail
MLS Listing ID 1453583
Sold Date 03/17/21
Style French/Provincial,Two Story
Bedrooms 4
Full Baths 4
Half Baths 1
Originating Board WESTPENN
Year Built 2005
Annual Tax Amount $8,886
Lot Dimensions 0.5006
Property Description
Alluring Facade with an array of impressive finishes. A gracious two story foyer with gleaming tile. Exquisite, neutral faux painting throughout. 9' ceilings add to the abiance of natural light and openess. First floor study/office for today's busy lifestyle. Expansive kitchen and family room run the entire back of the home with cheerful sunroom with access to the low maintenance composite deck and views of the level, private rear yard. Kitchen boasts raised panel cherry cabinets, granite tops and stainless steel appliances. Any cook will love the Whirlpool double ovens, Kenmore refrigerator and oversized kitchen island.The family room focal point is the gas fireplace with tumbled marble surround and custom painted walls. Master bedroom includes fireplace with inlaid tile surround. Roomy Bedrooms with baths The lower level includes billard room, theatre area, bar and additional room for guests or office space, also offers a full bath. Second kitchenette is also located on lower level.
Location
State PA
County Washington
Area Peters Twp
Rooms
Basement Finished, Walk-Out Access
Interior
Interior Features Wet Bar, Jetted Tub, Kitchen Island, Window Treatments
Heating Forced Air, Gas
Cooling Central Air, Electric
Flooring Carpet, Ceramic Tile
Fireplaces Number 3
Window Features Multi Pane,Screens,Window Treatments
Appliance Some Gas Appliances, Convection Oven, Cooktop, Dishwasher, Disposal, Microwave, Refrigerator
Exterior
Garage Attached, Garage, Garage Door Opener
Pool None
Roof Type Composition
Parking Type Attached, Garage, Garage Door Opener
Total Parking Spaces 3
Building
Story 2
Sewer Public Sewer
Water Public
Structure Type Brick
Schools
Elementary Schools Peters Twp
Middle Schools Peters Twp
High Schools Peters Twp
School District Peters Twp, Peters Twp, Peters Twp
Others
Financing Conventional
Read Less

Bought with REALTY ONE GROUP GOLD STANDARD
GET MORE INFORMATION




