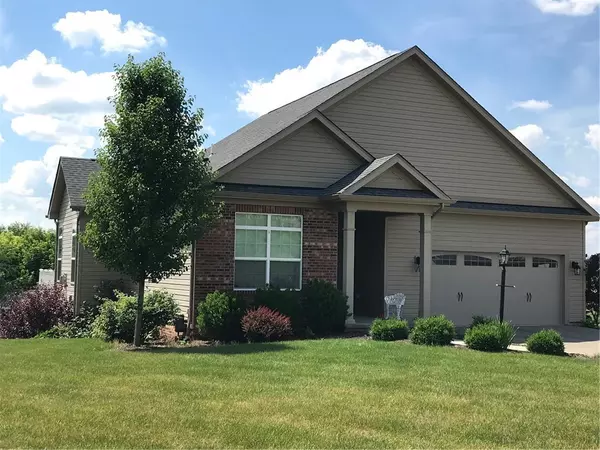For more information regarding the value of a property, please contact us for a free consultation.
134 Silver Oak Drive Renfrew, PA 16053
Want to know what your home might be worth? Contact us for a FREE valuation!

Our team is ready to help you sell your home for the highest possible price ASAP
Key Details
Sold Price $445,000
Property Type Single Family Home
Sub Type Single Family Residence
Listing Status Sold
Purchase Type For Sale
Subdivision Brandywine Village
MLS Listing ID 1454119
Sold Date 09/30/20
Style Ranch
Bedrooms 3
Full Baths 3
HOA Fees $195/mo
Originating Board WESTPENN
Year Built 2016
Annual Tax Amount $3,884
Lot Dimensions 198x276x247
Property Description
Dont Miss This Amazing and Spacious Four Year Young Ranch Home in Brandywine Village with Three Bedrooms - Large Master Suite with Walk-in Closet, Master Bath and Separate Sitting Room, Second Bedroom on Main Floor and Third Bedroom in Lower Level- Three Full Baths-First Floor Laundry, Office with Double French Doors, Pantry Off Kitchen, Open Floor Plan w/Kitchen w/Granite Countertops & Breakfast Island, Stainless Appliances & Tray Ceiling w/recessed lighting, LR w/Gas FP, Electric Blinds and HW Floors, DR w/French Doors to Waterproof No Maintenance Deck, Finished LL w/Open Game Room, Separate Kit w/Cabinets & Sink, Huge Gym Rm or Add'l Bedroom w/HW Floor,Jacuzzi Rm w/Jacuzzi, Bdrm w/Full Bath, Double Doors to Patio w/Fan, Two Car Attached Garage, Lots of Storage and New Storage Shed-Great Yard! Convenient to Route 68, 422 or 79-Hoa includes clubhouse with pool,exercises room,sewage,grass,snow plowing for driveway-Home is MUCH Bigger Than It Looks!-Great Side Yard - Don't Miss!
Location
State PA
County Butler
Area Connoquenessing Twp
Rooms
Basement Full, Finished, Walk-Out Access
Interior
Interior Features Hot Tub/Spa, Kitchen Island, Pantry
Heating Forced Air, Gas
Cooling Central Air
Flooring Ceramic Tile, Hardwood, Carpet
Fireplaces Number 1
Fireplaces Type Gas, Family/Living/Great Room
Appliance Some Gas Appliances, Convection Oven, Dryer, Dishwasher, Disposal, Microwave, Refrigerator, Stove, Washer
Exterior
Garage Attached, Garage, Garage Door Opener
Pool None
Roof Type Asphalt
Parking Type Attached, Garage, Garage Door Opener
Total Parking Spaces 2
Building
Story 1
Sewer Public Sewer
Water Public
Structure Type Brick,Vinyl Siding
Schools
Elementary Schools Butler
Middle Schools Butler
High Schools Butler
School District Butler, Butler, Butler
Others
Security Features Security System
Financing Cash
Read Less

Bought with HOWARD HANNA REAL ESTATE SERVICES
GET MORE INFORMATION




