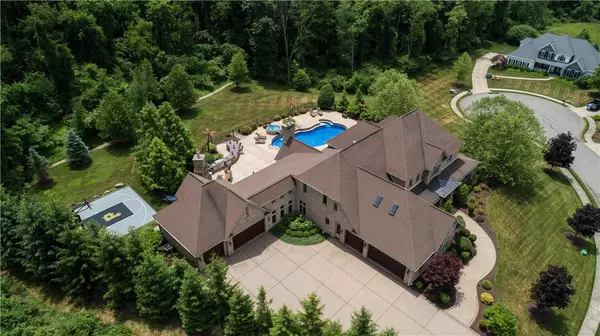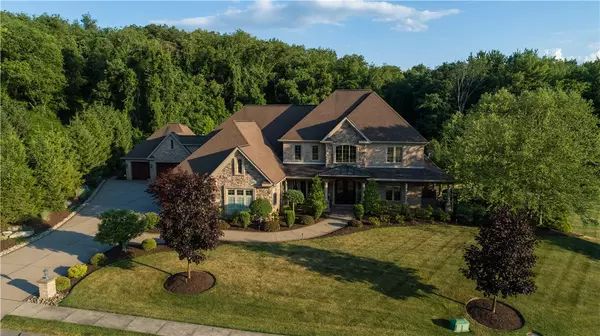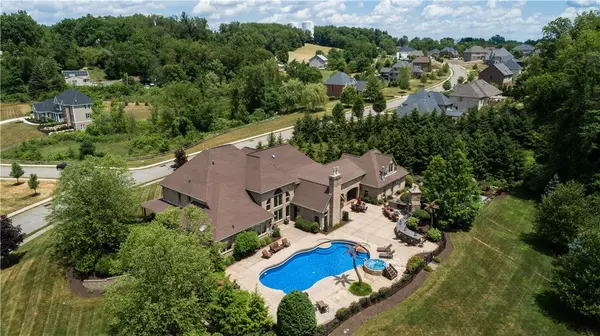For more information regarding the value of a property, please contact us for a free consultation.
3005 Whispering Creek Dr Allison Park, PA 15101
Want to know what your home might be worth? Contact us for a FREE valuation!

Our team is ready to help you sell your home for the highest possible price ASAP
Key Details
Sold Price $1,660,000
Property Type Single Family Home
Sub Type Single Family Residence
Listing Status Sold
Purchase Type For Sale
Square Footage 9,120 sqft
Price per Sqft $182
Subdivision Whispering Creek Estates
MLS Listing ID 1454690
Sold Date 04/01/21
Style Colonial,Two Story
Bedrooms 7
Full Baths 6
Half Baths 2
HOA Fees $10/ann
Originating Board WESTPENN
Year Built 2009
Annual Tax Amount $39,888
Lot Size 0.950 Acres
Acres 0.95
Lot Dimensions 220x180
Property Description
Welcome home to the magnificent 3005 Whispering Creek situated on .95 acres in Hampton Township! This custom-built all brick and stone home features over 9,000 square feet of living space, seven bedrooms, six full baths, chefâs dream kitchen, a massive walk-out game room with full wet bar, media room, (25x17) exercise room,(17x11) and lower-level guest suite with fireplace. Extensive crown molding throughout, soaring ceilings, top of the line hardware and fixtures, appliances, cabinetry, and Pella windows with custom built-in blinds. The outdoor oasis features a 50-foot-long Summer kitchen with two-story stone fireplace, custom granite top bar/built-in appliances, 8-ft-deep saltwater pool and jetted spa with spillover, Sport Court with basketball hoop, and an unlimited amount of entertaining space for all of your guests. Six-car garage with custom poured concrete slab floor, 10 ½ ft. ceilings, rain glass and wood garage doors, extra utility lighting, and Pella windows.
Location
State PA
County Allegheny-north
Area Hampton
Rooms
Basement Finished, Walk-Out Access
Interior
Interior Features Wet Bar, Hot Tub/Spa, Intercom, Jetted Tub, Kitchen Island, Pantry
Heating Forced Air, Gas
Cooling Central Air
Flooring Carpet, Ceramic Tile, Hardwood
Fireplaces Number 3
Equipment Intercom
Appliance Some Gas Appliances, Convection Oven, Cooktop, Dryer, Dishwasher, Disposal, Microwave, Refrigerator, Washer
Exterior
Garage Attached, Garage, Garage Door Opener
Pool Pool
Roof Type Composition
Parking Type Attached, Garage, Garage Door Opener
Total Parking Spaces 6
Building
Story 2
Sewer Public Sewer
Water Public
Structure Type Brick,Stone
Schools
Elementary Schools Hampton Twp
Middle Schools Hampton Twp
High Schools Hampton Twp
School District Hampton Twp, Hampton Twp, Hampton Twp
Others
Security Features Security System
Financing Conventional
Read Less

Bought with HOWARD HANNA REAL ESTATE SERVICES
GET MORE INFORMATION




