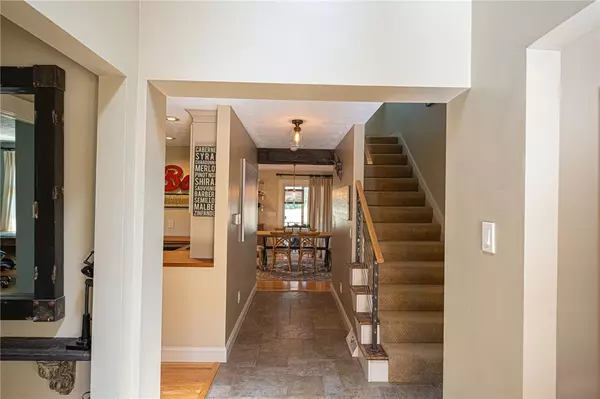For more information regarding the value of a property, please contact us for a free consultation.
156 Brandywine Rd Uniontown, PA 15401
Want to know what your home might be worth? Contact us for a FREE valuation!

Our team is ready to help you sell your home for the highest possible price ASAP
Key Details
Sold Price $350,000
Property Type Single Family Home
Sub Type Single Family Residence
Listing Status Sold
Purchase Type For Sale
Square Footage 3,131 sqft
Price per Sqft $111
Subdivision Heritage Hills
MLS Listing ID 1458036
Sold Date 10/28/20
Style Colonial,Two Story
Bedrooms 4
Full Baths 3
Originating Board WESTPENN
Year Built 1978
Annual Tax Amount $5,040
Lot Dimensions 0.832
Property Description
Extraordinary home on Cul de Sac in Heritage Hills, South Union Twp. Completely updated. Open Concept. Custom Gourmet Kitchen with
Stainless Appliances, 2 dishwashers, double ovens, Stainless farm sink. 9' island with 3" Dark Walnut surface and countertops. Wet Bar with
2 beverage fridges. First floor Family Room to play pool or watch films in front of stone fireplace. Convenient first floor bedroom with full bath. Imagine entertaining in the 440 sq ft screened in porch that leads to the large private rear patio! New Master Bath with Barn Door access and 7' x 4' shower. Finished lower level game room and laundry & two walk-in closets. New Concrete Driveway, front porch and sidewalks. Metal Roof, Dual Zoned HVAC. Details abound! Meticulously Maintained. A "MUST SEE" Property!!!
Location
State PA
County Fayette
Area South Union Twp
Rooms
Basement Finished, Interior Entry
Interior
Interior Features Wet Bar, Kitchen Island, Pantry, Window Treatments
Heating Electric
Cooling Attic Fan, Central Air
Flooring Carpet, Hardwood, Tile
Fireplaces Number 1
Fireplaces Type Wood Burning
Window Features Multi Pane,Screens,Window Treatments
Appliance Some Electric Appliances, Convection Oven, Cooktop, Dryer, Dishwasher, Disposal, Microwave, Refrigerator, Washer
Exterior
Garage Attached, Garage, Garage Door Opener
Pool None
Roof Type Metal
Parking Type Attached, Garage, Garage Door Opener
Total Parking Spaces 2
Building
Story 2
Sewer Public Sewer
Water Public
Structure Type Brick
Schools
Elementary Schools Laurel High
Middle Schools Laurel High
High Schools Laurel High
School District Laurel High, Laurel High, Laurel High
Others
Security Features Security System
Financing Conventional
Read Less

Bought with RE/MAX PROFESSIONALS
GET MORE INFORMATION




