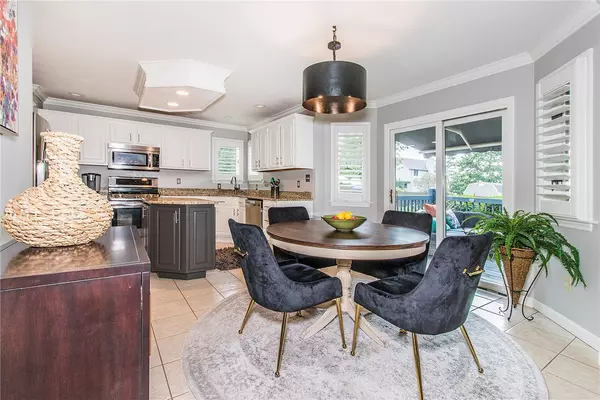For more information regarding the value of a property, please contact us for a free consultation.
305 Marigold Drive 15601, PA 15601
Want to know what your home might be worth? Contact us for a FREE valuation!

Our team is ready to help you sell your home for the highest possible price ASAP
Key Details
Sold Price $420,850
Property Type Single Family Home
Sub Type Single Family Residence
Listing Status Sold
Purchase Type For Sale
Subdivision Mountain Laurel Estates
MLS Listing ID 1458440
Sold Date 09/23/20
Style Two Story
Bedrooms 4
Full Baths 3
Half Baths 1
Originating Board WESTPENN
Year Built 1996
Annual Tax Amount $5,267
Lot Dimensions 125x160
Property Description
Stunning Updated 4 Bedroom home located in Mountain Laurel Estates. Spacious Kitchen with Granite Countertops, New Stainless Steel Appliances,Ceramic Tile Floors. Formal Dining Room, Living Room and Gorgeous Family Room with Wood Burning Stone Fireplace. New Flooring throughout, Custom Window Treatments(Hunter Douglas)installed in 2020,New Trane Furnace and AC, New Bradford 80 Gallon Hot Water Tank, Upgraded Lighting to LED. The Second Floor included 3 Spacious Bedroom, Full Bath and the Gorgeous Master Suite which Boasts Tray Ceilings, recess lighting, Large Closet and Custom Window Shadings. Master Bath with Jacuzzi Tub and Shower. Large Finished Basement with Full Bathroom(Heated Marble Tile Floors)and additional room which could be a Den,Office or 5th Bedroom. Ideal for Summer BBQ's and Family gatherings is the Private Fenced in backyard with In-Ground Heated Pool, Deck and Patio. You truly must see to Truly Appreciate all this home has to offer. This One Definitely won't last!!
Location
State PA
County Westmoreland
Area Unity Twp
Rooms
Basement Finished, Walk-Up Access
Interior
Interior Features Jetted Tub, Kitchen Island, Window Treatments
Heating Forced Air, Gas
Cooling Central Air
Flooring Ceramic Tile, Hardwood, Carpet
Fireplaces Number 1
Window Features Window Treatments
Appliance Some Gas Appliances, Dryer, Dishwasher, Disposal, Microwave, Refrigerator, Stove, Washer
Exterior
Garage Attached, Garage, Garage Door Opener
Pool Pool
Parking Type Attached, Garage, Garage Door Opener
Total Parking Spaces 2
Building
Story 2
Sewer Public Sewer
Water Public
Schools
Elementary Schools Greater Latrobe
Middle Schools Greater Latrobe
High Schools Greater Latrobe
School District Greater Latrobe, Greater Latrobe, Greater Latrobe
Others
Financing Conventional
Read Less

Bought with #1 CHOICE REAL ESTATE
GET MORE INFORMATION




