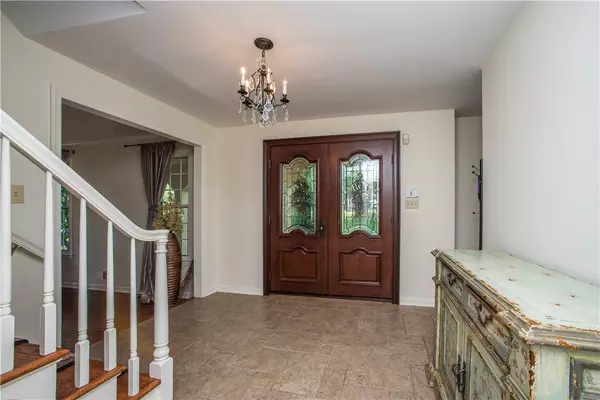For more information regarding the value of a property, please contact us for a free consultation.
1441 Candlewood Drive Pittsburgh, PA 15241
Want to know what your home might be worth? Contact us for a FREE valuation!

Our team is ready to help you sell your home for the highest possible price ASAP
Key Details
Sold Price $615,000
Property Type Single Family Home
Sub Type Single Family Residence
Listing Status Sold
Purchase Type For Sale
Subdivision Deerfield Manor
MLS Listing ID 1461046
Sold Date 02/26/21
Style Colonial,Two Story
Bedrooms 4
Full Baths 3
Half Baths 1
Originating Board WESTPENN
Year Built 1972
Annual Tax Amount $14,126
Lot Dimensions 0.4816
Property Description
Gorgeous Southern Living home in Upper St Clairâs sought-after Deerfield Manor neighborhood! Sprawling porch, dentil trim, large windows and copper gutters are your first sign that no detail has been forgotten. Step inside and see amazing upgrades at every turn! Spectacular gourmet kitchen features high-end sub-zero refrigerator, Dacor stainless steel appliances, and Wood-Mode cabinets with warming drawer. Four bedrooms including a magnificent ownerâs retreat! Spacious en suite rivals your favorite spa with a vertical jacuzzi waterfall, fireplace, towel warmer and flat-screen TV. Stunning upgrades continue throughout large lower level game room and luxurious full bath with sauna, shower, towel warmer and heated floor. Huge finished 3rd floor perfect for office, theater room or 5th bedroom. Stunning outdoor oasis, too! Beautiful, mature landscaping provides the perfect setting to enjoy large rear deck with sunken hot tub. Heated two-car garage. Plus, USC School District!
Location
State PA
County Allegheny-south
Area Upper St. Clair
Rooms
Basement Finished, Walk-Out Access
Interior
Interior Features Hot Tub/Spa, Window Treatments
Heating Electric, Forced Air
Cooling Attic Fan, Central Air
Flooring Ceramic Tile, Hardwood, Carpet
Fireplaces Number 2
Fireplaces Type Gas
Window Features Multi Pane,Screens,Window Treatments
Appliance Some Gas Appliances, Convection Oven, Cooktop, Dishwasher, Disposal, Microwave, Refrigerator
Exterior
Garage Built In, Garage Door Opener
Roof Type Composition
Parking Type Built In, Garage Door Opener
Total Parking Spaces 2
Building
Story 2
Sewer Public Sewer
Water Public
Structure Type Brick
Schools
Elementary Schools Upper St Clair
Middle Schools Upper St Clair
High Schools Upper St Clair
School District Upper St Clair, Upper St Clair, Upper St Clair
Others
Security Features Security System
Financing Conventional
Read Less

Bought with PIATT SOTHEBY'S INTERNATIONAL REALTY
GET MORE INFORMATION




