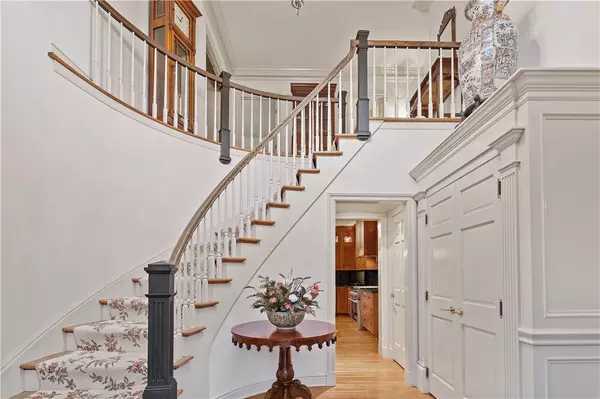For more information regarding the value of a property, please contact us for a free consultation.
206 La Grande Dr Cranberry Township, PA 16066
Want to know what your home might be worth? Contact us for a FREE valuation!

Our team is ready to help you sell your home for the highest possible price ASAP
Key Details
Sold Price $770,000
Property Type Single Family Home
Sub Type Single Family Residence
Listing Status Sold
Purchase Type For Sale
Subdivision La Grande Mansions Plan
MLS Listing ID 1430999
Sold Date 11/03/20
Style Colonial,Two Story
Bedrooms 4
Full Baths 3
Half Baths 1
Originating Board WESTPENN
Year Built 1989
Annual Tax Amount $8,664
Lot Size 1.090 Acres
Acres 1.09
Lot Dimensions 149x336x156x336
Property Description
Williamsburg Colonial in the heart of Cranberry on a manicured acre lot in the prestigious La Grande Mansions Plan. Distinguished features include: Elegant 2 story foyer w/curved staircase. Main floor features custom hardwood floors, 4 pc. crown moldings & 9' ceilings. Gas masonry fireplace w/marble hearth is see thru from Liv Rm to library/den. Library w/custom crafted cherry raised panel walls, coffered ceilngs, built in bookshelves w/French doors to 4 season rm for amazing view! Chef's kitchen w/Amish built cabinetry in quarter-sawn white oak, GE Monogram SS appliances:6 burner stove, Trivection oven, warming drawer, 42" cab. depth refrig, marble & soapstone counters. Dining area w/French doors to living space, 4-season room & to large deck. Spacious master suite w/marble hearth FP, ensuite w/beadboard vaulted ceiling, heated floor, claw foot tub, walk-in shower, lg walk-in closet. Fin. lower level w/custom temp-controlled wine cellar, family rm, exercise area & full bath. 3 car gar
Location
State PA
County Butler
Area Cranberry Twp
Rooms
Basement Finished, Walk-Up Access
Interior
Interior Features Pantry
Heating Forced Air, Gas
Cooling Central Air
Flooring Carpet, Hardwood, Tile
Fireplaces Number 3
Fireplaces Type Masonry
Window Features Multi Pane
Appliance Some Gas Appliances, Convection Oven, Cooktop, Dishwasher, Disposal, Microwave, Refrigerator
Exterior
Garage Attached, Garage, Garage Door Opener
Pool None
Roof Type Asphalt
Total Parking Spaces 3
Building
Story 2
Sewer Public Sewer
Water Public
Structure Type Brick
Schools
Elementary Schools Seneca Valley
Middle Schools Seneca Valley
High Schools Seneca Valley
School District Seneca Valley, Seneca Valley, Seneca Valley
Others
Security Features Security System
Financing Conventional
Read Less

Bought with RE/MAX SELECT REALTY
GET MORE INFORMATION




