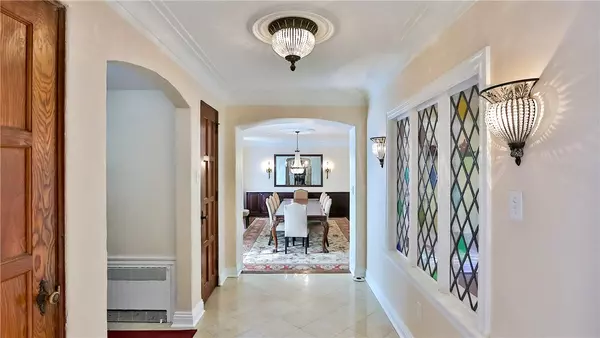For more information regarding the value of a property, please contact us for a free consultation.
880 Osage Road Pittsburgh, PA 15243
Want to know what your home might be worth? Contact us for a FREE valuation!

Our team is ready to help you sell your home for the highest possible price ASAP
Key Details
Sold Price $1,290,000
Property Type Single Family Home
Sub Type Single Family Residence
Listing Status Sold
Purchase Type For Sale
Square Footage 5,836 sqft
Price per Sqft $221
Subdivision Virginia Manor
MLS Listing ID 1462578
Sold Date 08/02/21
Style Two Story,Tudor
Bedrooms 5
Full Baths 4
Half Baths 1
Originating Board WESTPENN
Year Built 1936
Annual Tax Amount $29,643
Lot Dimensions 116 x 174 x 81
Property Description
On a premier street in Virginia Manor this stunning stone home features rich details of the Tudor style; stained /leaded glass windows, arched doorways, raised paneled doors, slate roof. As you enter the foyer you are greeted by an interior wall of stained glass. To your left is oversized sunken dining rm with marble fireplace. Step into the huge addition with gourmet kitchen, high-end appl, large granite island open to the family rm with wall of windows, built-ins, fireplace. The living rm with wrap-around wall of built-ins. Home office, study and updated powder rm finish the 1st floor. Follow the staircase with iron railings & stained glass to the 2nd floor w/ 5 bedrms, 3 full baths. The master bedrm ensuite is a retreat with beautiful renovated bath, 2 vanities, free standing tub, large shower. The lower level has a gameroom w/builtins, large exercise rm, private office. Glass doors to the deck overlook a terraced yard with custom seating area. Dual 2 car garages/ plenty of storage
Location
State PA
County Allegheny-south
Area Mt. Lebanon
Rooms
Basement Finished, Walk-Out Access
Interior
Interior Features Kitchen Island, Window Treatments
Heating Forced Air, Gas
Cooling Central Air, Electric
Flooring Carpet, Ceramic Tile, Hardwood
Fireplaces Number 2
Fireplaces Type Family/Living/Great Room
Window Features Screens,Window Treatments
Appliance Some Gas Appliances, Convection Oven, Cooktop, Dishwasher, Disposal, Refrigerator
Exterior
Garage Built In, Garage Door Opener
Community Features Public Transportation
Roof Type Slate
Parking Type Built In, Garage Door Opener
Total Parking Spaces 4
Building
Story 2
Sewer Public Sewer
Water Public
Structure Type Stone
Schools
Elementary Schools Mount Lebanon
Middle Schools Mount Lebanon
High Schools Mount Lebanon
School District Mount Lebanon, Mount Lebanon, Mount Lebanon
Others
Security Features Security System
Financing Conventional
Read Less

Bought with PIATT SOTHEBY'S INTERNATIONAL REALTY
GET MORE INFORMATION




