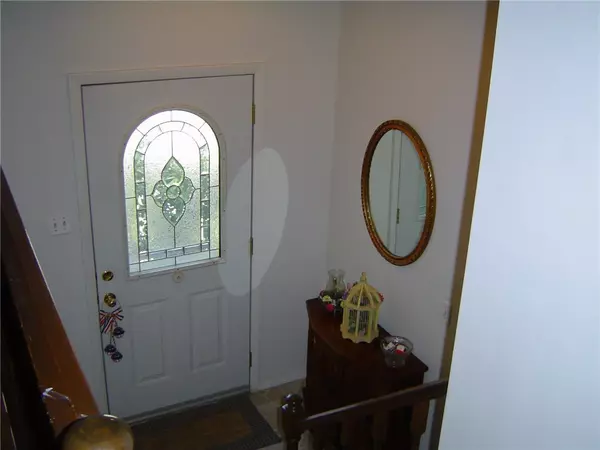For more information regarding the value of a property, please contact us for a free consultation.
565 Gemini Dr Freedom, PA 15042
Want to know what your home might be worth? Contact us for a FREE valuation!

Our team is ready to help you sell your home for the highest possible price ASAP
Key Details
Sold Price $168,000
Property Type Single Family Home
Sub Type Single Family Residence
Listing Status Sold
Purchase Type For Sale
Square Footage 1,380 sqft
Price per Sqft $121
Subdivision Sunset Hills
MLS Listing ID 1464247
Sold Date 10/15/20
Style Split-Level
Bedrooms 3
Full Baths 1
Half Baths 1
Originating Board WESTPENN
Year Built 1978
Annual Tax Amount $3,338
Lot Size 10,018 Sqft
Acres 0.23
Lot Dimensions 75x135x73x135
Property Description
This 3 bedroom, 1 1/2 bath home at the end of Gemini Drive is waiting for a new owner! New laminate flooring updates the living room & hallway. New windows, front door and back sliding door make the home more efficient and attractive. There is new flooring and a new walk in shower in the bathroom. The kitchen is compact but efficient and is open to the dining area. There is no natural gas in the plan so this home has a propane gas stove & fireplace. The large family room on the lower level is great for your relaxation and entertaining needs. That propane fireplace adds lots the warmth and ambiance without the mess. A half bath and laundry room are beside the family room. The 1 stall garage is freshly painted & there is additional off street parking in the driveway. Sunset Hills is a sidewalk community so you can enjoy those invigorating morning or leisurely evening walks through the neighborhood. Being the last house on the street, there is nothing behind you but woods.
Location
State PA
County Beaver
Area Economy
Rooms
Basement Finished, Walk-Up Access
Interior
Interior Features Window Treatments
Heating Electric, Forced Air
Cooling Central Air
Flooring Laminate, Vinyl, Carpet
Fireplaces Number 1
Fireplaces Type Propane
Window Features Window Treatments
Appliance Some Gas Appliances, Dishwasher, Refrigerator, Stove
Exterior
Garage Built In, Other, Garage Door Opener
Pool None
Roof Type Asphalt
Parking Type Built In, Other, Garage Door Opener
Total Parking Spaces 1
Building
Story 2
Sewer Public Sewer
Water Public
Structure Type Aluminum Siding
Schools
Elementary Schools Ambridge
Middle Schools Ambridge
High Schools Ambridge
School District Ambridge, Ambridge, Ambridge
Others
Financing Conventional
Read Less

Bought with KELLER WILLIAMS REALTY
GET MORE INFORMATION




