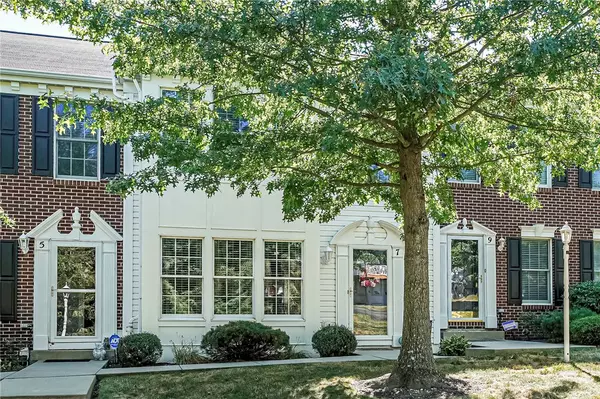For more information regarding the value of a property, please contact us for a free consultation.
7 Castleview Drive Mc Kees Rocks, PA 15136
Want to know what your home might be worth? Contact us for a FREE valuation!

Our team is ready to help you sell your home for the highest possible price ASAP
Key Details
Sold Price $228,000
Property Type Townhouse
Sub Type Townhouse
Listing Status Sold
Purchase Type For Sale
Square Footage 1,520 sqft
Price per Sqft $150
MLS Listing ID 1463984
Sold Date 10/08/20
Bedrooms 3
Full Baths 2
Half Baths 1
HOA Fees $180/mo
Originating Board WESTPENN
Year Built 2003
Annual Tax Amount $3,594
Lot Dimensions 0.0178
Property Description
Ready to move into a pristine townhome thatâs been lovingly upgraded to perfection! Welcome to 7 Castle View Drive â a two-story home with 3 bedrooms and 2.5 bathrooms. On a level lot with ample greenspace, the home is spacious, with a large living room that features a picturesque bay window and inviting corner fireplace. The kitchen, too, is open and large with plenty of cabinet space, room to eat in, and Sliding doors that lead to an extended Trex deck. Upstairs bedrooms include a spacious master with ensuite featuring a jetted tub and dual vanity. Youâll appreciate that every last detail of the home has been attended to â including tasteful, neutral décor, paint, and trim work. Plenty of windows bring in natural light and enhance the homeâs bright, welcoming vibe. Downstairs youâll find a full finished basement thatâs perfect for a playroom or home office. Other things youâll love: New water heater, AC, carpeting, gas heater in basement, and crown molding throughout!
Location
State PA
County Allegheny-northwest
Area Kennedy Twp
Rooms
Basement Finished, Interior Entry
Interior
Interior Features Jetted Tub, Kitchen Island
Heating Forced Air, Gas
Cooling Central Air
Flooring Carpet, Hardwood, Laminate
Fireplaces Number 1
Appliance Some Gas Appliances, Dishwasher, Microwave, Refrigerator, Stove
Exterior
Garage Built In, Garage Door Opener
Parking Type Built In, Garage Door Opener
Total Parking Spaces 2
Building
Sewer Public Sewer
Water Public
Schools
Elementary Schools Montour
Middle Schools Montour
High Schools Montour
School District Montour, Montour, Montour
Others
Financing Conventional
Read Less

Bought with HOWARD HANNA REAL ESTATE SERVICES
GET MORE INFORMATION




