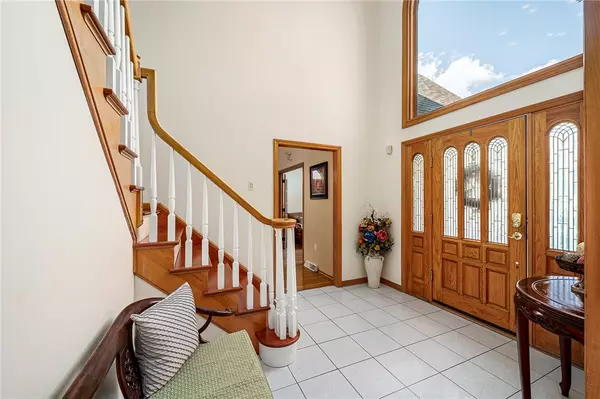For more information regarding the value of a property, please contact us for a free consultation.
3090 Henrich Farm Lane Allison Park, PA 15101
Want to know what your home might be worth? Contact us for a FREE valuation!

Our team is ready to help you sell your home for the highest possible price ASAP
Key Details
Sold Price $655,000
Property Type Single Family Home
Sub Type Single Family Residence
Listing Status Sold
Purchase Type For Sale
Square Footage 3,137 sqft
Price per Sqft $208
Subdivision The Glades
MLS Listing ID 1463009
Sold Date 10/09/20
Style French/Provincial,Two Story
Bedrooms 4
Full Baths 2
Half Baths 2
Originating Board WESTPENN
Year Built 1991
Annual Tax Amount $12,260
Lot Dimensions 0.593
Property Description
This fantastic brick provincial home is located in one of Hamptonâs most desirable neighborhoods. 3090 Henrich Farm Lane is uniquely designed to merge both traditional and contemporary design. This must-see home offers updated amenities and is sure to please the pickiest of buyers. You will encounter a large open floor plan, vaulted ceilings, extensive custom wood, detailed moldings and gleaming hardwood flooring throughout most of the first and second floors. The sophisticated styled Palladium windows stream in an abundance amount of natural lighting. giving the interior a lighter and airier feeling A bright and cheerful chefâs kitchen boasts updated cabinetry, newer stainless appliances and stylish quartz countertops. Other exceptional features include open living and dining rooms, a large vaulted ceiling first floor den, updated baths, an expansive deck, a fenced rear yard and a 1200 bottle custom designed and built wine cellar.
Location
State PA
County Allegheny-north
Area Hampton
Rooms
Basement Finished, Walk-Out Access
Interior
Interior Features Jetted Tub, Kitchen Island, Pantry, Window Treatments
Heating Forced Air, Gas
Cooling Central Air
Flooring Hardwood, Tile
Fireplaces Number 1
Fireplaces Type Log Burning, Family/Living/Great Room
Window Features Window Treatments
Appliance Some Gas Appliances, Cooktop, Dishwasher, Disposal, Microwave, Refrigerator
Exterior
Garage Built In, Garage Door Opener
Pool None
Roof Type Asphalt
Total Parking Spaces 3
Building
Story 2
Sewer Public Sewer
Water Public
Schools
Elementary Schools Hampton Twp
Middle Schools Hampton Twp
High Schools Hampton Twp
School District Hampton Twp, Hampton Twp, Hampton Twp
Others
Financing Conventional
Read Less

Bought with HOWARD HANNA REAL ESTATE SERVICES
GET MORE INFORMATION




