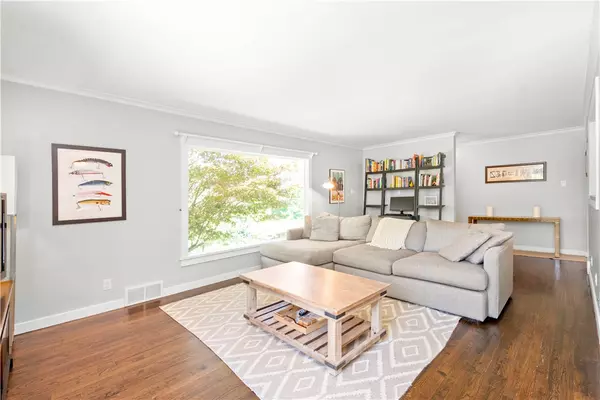For more information regarding the value of a property, please contact us for a free consultation.
8 Thornridge Road Pittsburgh, PA 15202
Want to know what your home might be worth? Contact us for a FREE valuation!

Our team is ready to help you sell your home for the highest possible price ASAP
Key Details
Sold Price $250,000
Property Type Single Family Home
Sub Type Single Family Residence
Listing Status Sold
Purchase Type For Sale
Square Footage 1,088 sqft
Price per Sqft $229
Subdivision Shannonpin Highlands
MLS Listing ID 1464324
Sold Date 09/30/20
Style Colonial,Ranch
Bedrooms 2
Full Baths 2
Originating Board WESTPENN
Year Built 1955
Annual Tax Amount $4,036
Lot Dimensions 114x181x90x150
Property Description
Located in the desirable Shannonpin Highlands neighborhood of the Avonworth School District, this 2 bedroom, 2 bath ranch home has been lovingly cared for & meticulously maintained. Mature landscaping & tall trees surround 8 Thornridge Rd, creating both undeniable curb appeal & an additional layer of privacy on the back patio. Inside refinished hardwood floors & professionally painted neutral walls welcome you & make moving in an absolute breeze. The newer kitchen features SS appliances & a breakfast bar with a view of one of the home’s best features: a large picture window & a LR consequently drenched in natural sunlight. The open floor plan includes a separate dining space boasting chair & crown moulding & yet another large window overlooking the tree-lined backyard. 2 generously sized bedrooms & a recently renovated 1st floor bath round out the main floor. The LL game room was thoughtfully & recently added, giving the home an extra living space or the potential for a 3rd bedroom.
Location
State PA
County Allegheny-north
Area Kilbuck Twp
Rooms
Basement Finished, Interior Entry
Interior
Interior Features Window Treatments
Heating Gas
Cooling Central Air
Flooring Carpet, Ceramic Tile, Hardwood
Window Features Screens,Window Treatments
Appliance Some Gas Appliances, Dishwasher, Refrigerator, Stove
Exterior
Garage Built In, Garage Door Opener
Roof Type Asphalt
Parking Type Built In, Garage Door Opener
Total Parking Spaces 1
Building
Story 1
Sewer Public Sewer
Water Public
Structure Type Brick
Schools
Elementary Schools Avonworth
Middle Schools Avonworth
High Schools Avonworth
School District Avonworth, Avonworth, Avonworth
Others
Financing Conventional
Read Less

Bought with RIVER POINT REALTY, LLC
GET MORE INFORMATION




