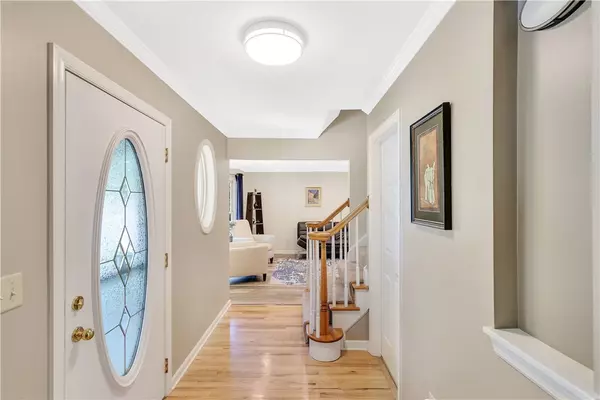For more information regarding the value of a property, please contact us for a free consultation.
3032 White Pine Dr Gibsonia, PA 15044
Want to know what your home might be worth? Contact us for a FREE valuation!

Our team is ready to help you sell your home for the highest possible price ASAP
Key Details
Sold Price $465,000
Property Type Single Family Home
Sub Type Single Family Residence
Listing Status Sold
Purchase Type For Sale
Square Footage 2,927 sqft
Price per Sqft $158
Subdivision Pine Ridge Manor
MLS Listing ID 1465607
Sold Date 10/07/20
Style Colonial,Two Story
Bedrooms 4
Full Baths 2
Half Baths 1
HOA Fees $27/mo
Originating Board WESTPENN
Year Built 1994
Annual Tax Amount $8,404
Lot Dimensions 82x195x128x151
Property Description
Welcome to 3032 White Pine- this Sparkling 4 bedroom home has it ALL!!-Located in the desirable development of Pine Ridge Manor - a sidewalk community & less than 1 mile to North Park* EZ Access to RT 19, I-79, shopping, & entertainment* Updates Galore-removed half wall between kitchen & family room to create a bright & open space, added sliding door for access to rear yard & they expanded the deck & added retractable awning*Remodeled kitchen w/stainless steel appliances - LG gas stove w/convection oven & range hood, "pullout"microwave, extended island, granite counters w/double bowl sink, custom tiled back-splash, under-mount cabinet lighting, custom pantry *Newer roof*Newer Furnace & A/C(both Trane)*remodeled 1st flr powder room*Refinished & added wood floors & LVP on 1st Flr*Beautiful 1st floor library/office w/bay window(Owner added bookshelves & cabinetry)*Expansive Owner's suite w/vaulted ceiling, walk-in closet,jetted tub/sep shower,finished game room, updated hall bath!
Location
State PA
County Allegheny-north
Area Pine Twp - Nal
Rooms
Basement Finished, Interior Entry
Interior
Interior Features Jetted Tub, Kitchen Island, Pantry
Heating Electric, Forced Air
Cooling Central Air, Electric
Flooring Hardwood, Other, Carpet
Fireplaces Number 1
Fireplaces Type Gas
Window Features Multi Pane,Screens
Appliance Some Gas Appliances, Convection Oven, Dishwasher, Disposal, Microwave, Stove
Exterior
Garage Built In, Garage Door Opener
Roof Type Composition
Total Parking Spaces 2
Building
Story 2
Sewer Public Sewer
Water Public
Structure Type Brick,Vinyl Siding
Schools
Elementary Schools Pine/Richland
Middle Schools Pine/Richland
High Schools Pine/Richland
School District Pine/Richland, Pine/Richland, Pine/Richland
Others
Financing Conventional
Read Less

Bought with COLDWELL BANKER REALTY
GET MORE INFORMATION




