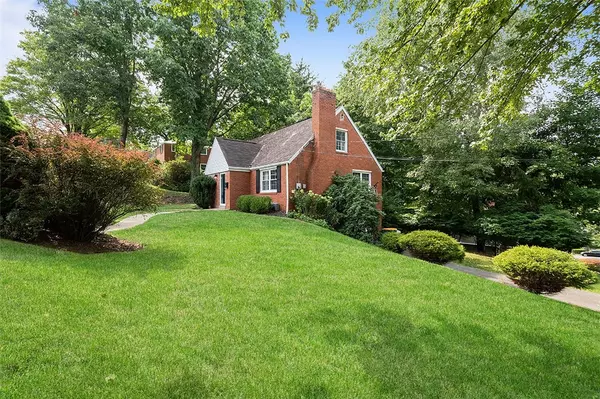For more information regarding the value of a property, please contact us for a free consultation.
101 Harbeth Drive Pittsburgh, PA 15237
Want to know what your home might be worth? Contact us for a FREE valuation!

Our team is ready to help you sell your home for the highest possible price ASAP
Key Details
Sold Price $265,826
Property Type Single Family Home
Sub Type Single Family Residence
Listing Status Sold
Purchase Type For Sale
Subdivision Mcknight Village
MLS Listing ID 1466994
Sold Date 10/21/20
Style Cape Cod
Bedrooms 4
Full Baths 2
Originating Board WESTPENN
Year Built 1942
Annual Tax Amount $3,823
Lot Size 10,454 Sqft
Acres 0.24
Lot Dimensions 90x18x11x94x89x114
Property Description
Here's your chance to live in one of Ross Township's best kept secret neighborhoods. This meticulously maintained home is loaded with old world charm that is complimented perfectly by accents inspired by today's highly sought-after farmhouse style. This home offers brilliant hardwood floors, a beautiful fireplace focal point in the envious living room, and a renovated showstopper kitchen! The kitchen is adorned with linen colored cabinets, gleaming granite counters and stainless appliances! The dining room can be accessed from the kitchen or living room. The first floor also offers two spacious bedrooms, and an updated full bath. The second floor houses two enormous bedrooms, roomy closets and another updated full bath. 1 car integral garage & plenty of additional off-street parking. McKnight Village has an active civic association with yearly happenings for the residents, and the pride of the neighborhood is the pretty as a picture park! Convenient city living in a wooded setting.
Location
State PA
County Allegheny-north
Area Ross Twp
Rooms
Basement Full, Walk-Out Access
Interior
Heating Forced Air, Gas
Cooling Central Air
Flooring Hardwood, Tile
Fireplaces Number 1
Fireplaces Type Living Room
Window Features Multi Pane
Appliance Some Gas Appliances, Dishwasher, Disposal, Microwave, Refrigerator, Stove
Exterior
Garage Built In, Off Street
Pool None
Community Features Public Transportation
Roof Type Asphalt
Parking Type Built In, Off Street
Total Parking Spaces 1
Building
Sewer Public Sewer
Water Public
Structure Type Brick
Schools
Elementary Schools North Hills
Middle Schools North Hills
High Schools North Hills
School District North Hills, North Hills, North Hills
Others
Financing Conventional
Read Less

Bought with BERKSHIRE HATHAWAY THE PREFERRED REALTY
GET MORE INFORMATION




