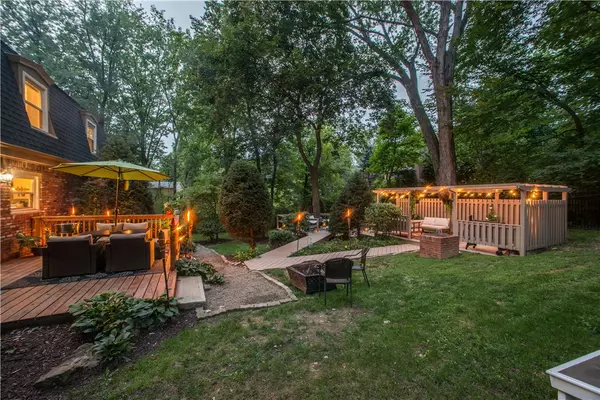For more information regarding the value of a property, please contact us for a free consultation.
3334 Ponoka Road Pittsburgh, PA 15241
Want to know what your home might be worth? Contact us for a FREE valuation!

Our team is ready to help you sell your home for the highest possible price ASAP
Key Details
Sold Price $455,000
Property Type Single Family Home
Sub Type Single Family Residence
Listing Status Sold
Purchase Type For Sale
Square Footage 2,430 sqft
Price per Sqft $187
Subdivision Brookside Farms
MLS Listing ID 1467343
Sold Date 11/24/20
Style Two Story
Bedrooms 4
Full Baths 2
Half Baths 1
Originating Board WESTPENN
Year Built 1966
Annual Tax Amount $7,617
Lot Dimensions 141x175x100x180x
Property Description
Gorgeous home where no detail has been forgotten! Completely renovated, with all new flooring throughout the 1st floor, you will enjoy spacious open-concept living. Large living room and adjacent dining room open to stunning new kitchen featuring quartz countertops, new cabinets, subway tile backsplash and cooking island. Plus breakfast bar with serving counter. The kitchen opens to a beautiful family room with gas fireplace. Upstairs you will find 4 bedrooms and 2 beautifully renovated baths, including spectacular owner's suite. Convenient 2nd floor laundry. Hosting has never been easier with finished lower level featuring a fabulous wet bar. Amazing living space continues in the backyard oasis. Between the deck with built-in gas line for an outdoor kitchen and the multi-level pergola, you have multiple spaces to enjoy! Two-car integral garage and lower level utility room for bonus storage. New roof, windows, furnace and electric - 2018. Award-winning Upper St Clair School District.
Location
State PA
County Allegheny-south
Area Upper St. Clair
Rooms
Basement Finished, Walk-Up Access
Interior
Interior Features Kitchen Island
Heating Forced Air, Gas
Cooling Central Air
Flooring Ceramic Tile, Vinyl
Fireplaces Number 1
Fireplaces Type Gas
Appliance Some Electric Appliances, Some Gas Appliances, Cooktop, Dishwasher, Disposal, Microwave, Refrigerator, Stove
Exterior
Garage Built In, Garage Door Opener
Pool None
Community Features Public Transportation
Roof Type Asphalt
Parking Type Built In, Garage Door Opener
Total Parking Spaces 2
Building
Story 2
Sewer Public Sewer
Water Public
Structure Type Brick
Schools
Elementary Schools Upper St Clair
Middle Schools Upper St Clair
High Schools Upper St Clair
School District Upper St Clair, Upper St Clair, Upper St Clair
Others
Financing Conventional
Read Less

Bought with PIATT SOTHEBY'S INTERNATIONAL REALTY
GET MORE INFORMATION




