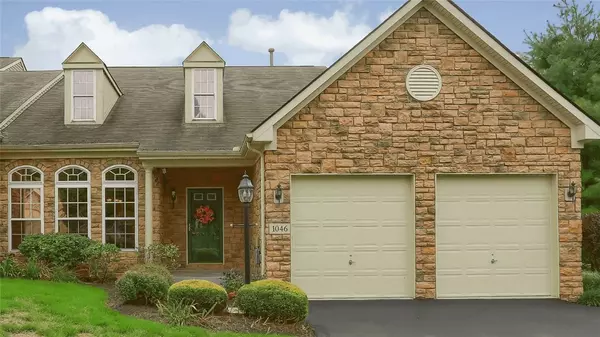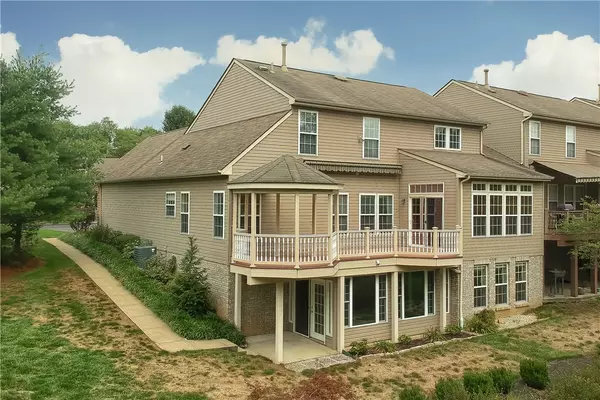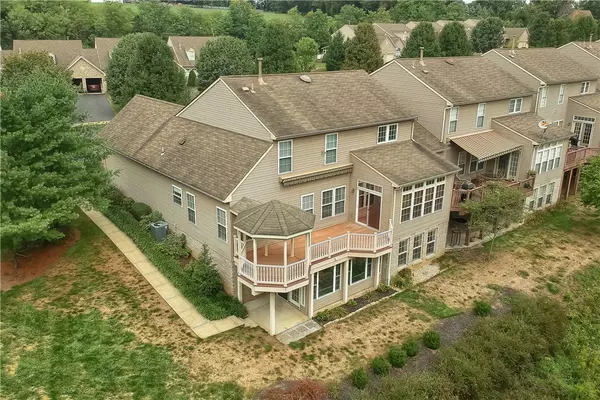For more information regarding the value of a property, please contact us for a free consultation.
1046 Surrey Woods Dr Canonsburg, PA 15317
Want to know what your home might be worth? Contact us for a FREE valuation!

Our team is ready to help you sell your home for the highest possible price ASAP
Key Details
Sold Price $433,000
Property Type Townhouse
Sub Type Townhouse
Listing Status Sold
Purchase Type For Sale
Square Footage 3,182 sqft
Price per Sqft $136
Subdivision Surrey Woods
MLS Listing ID 1467896
Sold Date 12/07/20
Style Colonial
Bedrooms 3
Full Baths 3
Half Baths 1
HOA Fees $199/qua
Originating Board WESTPENN
Year Built 2006
Annual Tax Amount $4,864
Lot Dimensions Common
Property Description
Exquisite and remarkable end unit available in the handsome neighborhood of Surrey Woods. 20 miles south of downtown Pitts in North Strabane Township. Impressive living rm w/ vaulted ceilings & dramatic lines flow into an eye-catching kitchen renovated with black granite countertops, cherry cabinets, 8 ft. island & stainless steel appliances. Romantic 1st floor master with recessed ceilings, large ensuite bath and his /hers custom wooden walk-in-closets. Loft (den), two bedrooms and full bath on second floor. Home has added upgrades of a morning room, 2nd story deck with charming gazebo and retractable awning, wired speaker system throughout home, custom handcrafted cabinetâs line the hall as well as the media room located in the fully renovated lower level that could be used as a home office,mother-in-law suite or apt with walk out to custom sunroom. 20x20 storage room is a bonus as well. HEPA filter/air ventilation system on furnace and tinted windows throughout to save electricity.
Location
State PA
County Washington
Area North Strabane
Rooms
Basement Full, Walk-Out Access
Interior
Heating Gas
Cooling Central Air
Flooring Carpet, Hardwood, Vinyl
Exterior
Garage Attached, Garage
Pool None
Roof Type Composition
Total Parking Spaces 2
Building
Sewer Public Sewer
Water Public
Structure Type Stone,Vinyl Siding
Schools
Elementary Schools Canon Mcmillan
Middle Schools Canon Mcmillan
High Schools Canon Mcmillan
School District Canon Mcmillan, Canon Mcmillan, Canon Mcmillan
Others
Financing Conventional
Read Less

Bought with RE/MAX HOME CENTER
GET MORE INFORMATION




