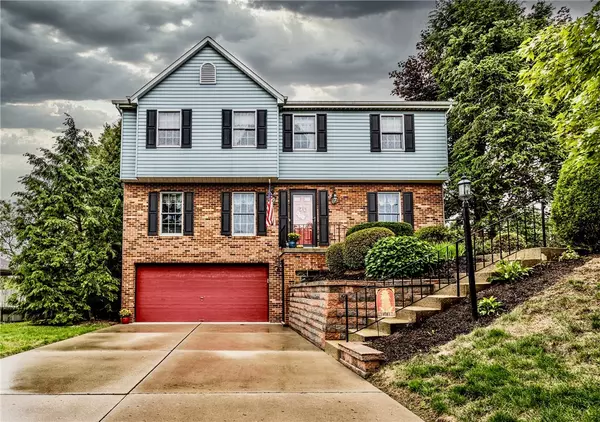For more information regarding the value of a property, please contact us for a free consultation.
3030 Apache Ct Gibsonia, PA 15044
Want to know what your home might be worth? Contact us for a FREE valuation!

Our team is ready to help you sell your home for the highest possible price ASAP
Key Details
Sold Price $405,057
Property Type Single Family Home
Sub Type Single Family Residence
Listing Status Sold
Purchase Type For Sale
Square Footage 2,480 sqft
Price per Sqft $163
Subdivision Meadowridge
MLS Listing ID 1468046
Sold Date 11/06/20
Style Colonial,Two Story
Bedrooms 4
Full Baths 2
Half Baths 1
Originating Board WESTPENN
Year Built 1992
Annual Tax Amount $5,910
Lot Dimensions 0.2488
Property Description
Custom Schweiger built home in Hampton! Over 2,400 sq.ft with an open flow and lots of nice finishing touches is ready for you to move in. Freshly painted, neutral decor and a brick fireplace as focal point, makes this home warm and welcoming. Classic hardwood floors and cabinetry accent the eat-in kitchen, solid corian-like counters, newer appliances, pantry, 1st floor laundry and powder room makes it very functional. Large Anderson windows and doors lead outside to the rear deck with multiple sitting and eating areas. Upstairs, the ownerâs suite accented by bamboo flooring, newly remodeled bathroom with double vanity and custom cabinetry, walk-in shower and closet. Down the hall, the 2nd bathroom has gorgeous cabinetry, and tub with by subway tile. 3 large bedrooms with generous closets complete the floor. Lower level offers storage space and is plumbed-in for a bath and drywall. Private outdoor back yard accented by a perennial garden, patio deck and gorgeous views.
Location
State PA
County Allegheny-north
Area Hampton
Rooms
Basement Unfinished, Walk-Out Access
Interior
Interior Features Pantry, Window Treatments
Heating Forced Air, Gas
Cooling Central Air, Electric
Flooring Ceramic Tile, Hardwood, Carpet
Fireplaces Number 1
Fireplaces Type Gas
Window Features Multi Pane,Screens,Window Treatments
Appliance Some Gas Appliances, Dishwasher, Disposal, Microwave, Refrigerator, Stove
Exterior
Garage Built In, Garage Door Opener
Pool None
Roof Type Asphalt
Parking Type Built In, Garage Door Opener
Total Parking Spaces 2
Building
Story 2
Sewer Public Sewer
Water Public
Structure Type Brick,Vinyl Siding
Schools
Elementary Schools Hampton Twp
Middle Schools Hampton Twp
High Schools Hampton Twp
School District Hampton Twp, Hampton Twp, Hampton Twp
Others
Financing Conventional
Read Less

Bought with BERKSHIRE HATHAWAY THE PREFERRED REALTY
GET MORE INFORMATION




