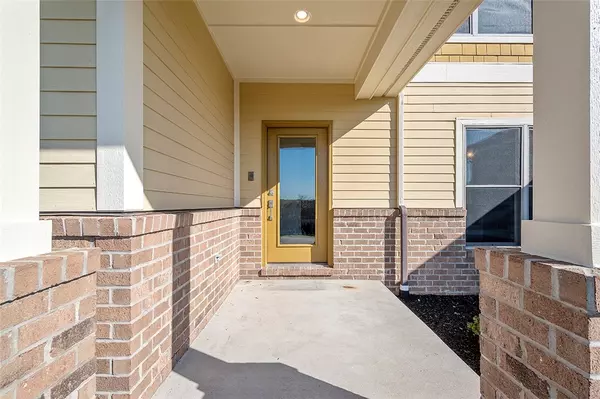For more information regarding the value of a property, please contact us for a free consultation.
208 Buckeye Drive Harmony Boro, PA 16037
Want to know what your home might be worth? Contact us for a FREE valuation!

Our team is ready to help you sell your home for the highest possible price ASAP
Key Details
Sold Price $530,000
Property Type Single Family Home
Sub Type Single Family Residence
Listing Status Sold
Purchase Type For Sale
Subdivision Timber Ridge
MLS Listing ID 1469299
Sold Date 12/18/20
Style Colonial,Two Story
Bedrooms 5
Full Baths 4
Half Baths 1
Originating Board WESTPENN
Year Built 2005
Annual Tax Amount $6,951
Lot Size 1.090 Acres
Acres 1.09
Lot Dimensions 153x73x231x243x222
Property Description
Custom built 4 bedroom,4 1/2 bath home features a 1st floor Master Suite all nestled on 1.09 acres!Upon arrival the spacious two story entry is quite welcoming!From the entry and to your left,French doors lead to a versatile living rm or Den and from the right of the entry a formal Dining Room.The well equipped kitchen features hard surface counter tops,Kenmore Elite appliances,&sliding glass door leads to rear yard.Take in the natural light from the many windows that encompass the Family Rm & offer built-in speakers,& gas fireplace.1st Fl Master Suite W/spa-like bathroom.Upper level includes loft, Jr. suite & 2 spacious guest bedrooms w/convenient full bathroom located off Hallway.Envious lower level features sizable den,game rm,Exercise rm w/rubber flooring,additional Bedroom & full bath!Private outside oasis features in-ground pool, picturesque waterfall, stamped concrete patio & mostly fenced in yard! 2 laundry rooms!3 car att. gar.!Only mins. to Historic Harmony, Rt. 19 & I-79!
Location
State PA
County Butler
Area Lancaster Twp
Rooms
Basement Finished, Interior Entry
Interior
Heating Forced Air, Propane
Cooling Central Air
Flooring Carpet, Ceramic Tile, Hardwood
Fireplaces Number 1
Fireplaces Type Family/Living/Great Room
Appliance Some Gas Appliances, Dishwasher, Microwave, Refrigerator, Stove
Exterior
Garage Attached, Garage
Pool Pool
Roof Type Asphalt
Parking Type Attached, Garage
Total Parking Spaces 3
Building
Story 2
Sewer Public Sewer
Water Well
Structure Type Other
Schools
Elementary Schools Seneca Valley
Middle Schools Seneca Valley
High Schools Seneca Valley
School District Seneca Valley, Seneca Valley, Seneca Valley
Others
Financing Conventional
Read Less

Bought with BERKSHIRE HATHAWAY THE PREFERRED REALTY
GET MORE INFORMATION




