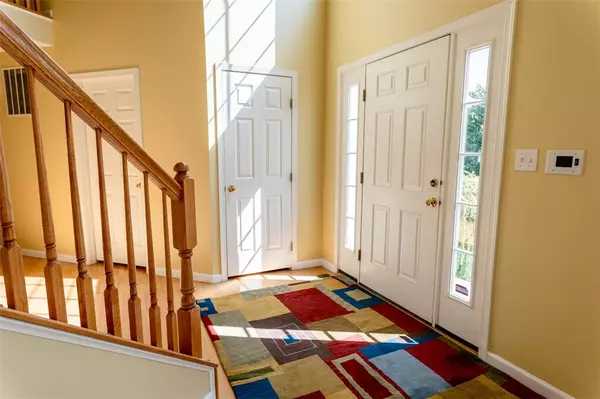For more information regarding the value of a property, please contact us for a free consultation.
305 Osprey Ct Wexford, PA 15090
Want to know what your home might be worth? Contact us for a FREE valuation!

Our team is ready to help you sell your home for the highest possible price ASAP
Key Details
Sold Price $529,000
Property Type Single Family Home
Sub Type Single Family Residence
Listing Status Sold
Purchase Type For Sale
Subdivision Blue Heron
MLS Listing ID 1469746
Sold Date 10/27/20
Style Colonial,Two Story
Bedrooms 4
Full Baths 3
Half Baths 1
HOA Fees $35/mo
Originating Board WESTPENN
Year Built 2005
Annual Tax Amount $8,853
Lot Dimensions 106x128x106x127 +-
Property Description
Sprawling brick beauty on culdesac exudes curb appeal w/immaculate landscaping. Conveniently located near 19&Wexford 79 exit. Enjoy 3500+ finishd sq ft. 2st hardwood foyer has view of the winding staircase and is naturally lit by the 2nd st palladium window. Formal living room&dining room open to each other & boast natural light from 4 flr to ceiling windows in both rms ,high ceilings&shiny white cased entries. Spacious family room w/brk raised hearth brk FP,w/cust white mantle,frnch doors to 1st flr office, upgraded Cen Isl Kitch w/brkfstbar fully open to vaulted morning rm with 3 walls of glass and the family room. Kitchen has granite,stainless & backsplash & brushed nickel fixtures. Powder rm w/hrdwd&1st flr laund complete 1st flr. Dbl doors to lrg mastr suite. spacious wlk in&bth w/glass&ceram shower&ceram surround whrlpl,3 spacious brmsall w/fans,hall bth solis surface &ceramFinished low lev game rm w/full bth ceram plus media rm&unfin storage dual zoned HVAC,warranty &more
Location
State PA
County Allegheny-north
Area Pine Twp - Nal
Rooms
Basement Interior Entry
Interior
Interior Features Jetted Tub, Kitchen Island, Pantry, Window Treatments
Heating Forced Air, Gas
Cooling Central Air
Flooring Carpet, Ceramic Tile, Hardwood
Fireplaces Number 1
Fireplaces Type Gas
Window Features Multi Pane,Screens,Window Treatments
Appliance Some Gas Appliances, Convection Oven, Dishwasher, Disposal, Microwave, Refrigerator, Stove
Exterior
Garage Attached, Garage, Garage Door Opener
Pool None
Roof Type Asphalt
Parking Type Attached, Garage, Garage Door Opener
Total Parking Spaces 2
Building
Story 2
Sewer Public Sewer
Water Public
Structure Type Brick,Vinyl Siding
Schools
Elementary Schools Pine/Richland
Middle Schools Pine/Richland
High Schools Pine/Richland
School District Pine/Richland, Pine/Richland, Pine/Richland
Others
Security Features Security System
Financing Conventional
Read Less

Bought with PIATT SOTHEBY'S INTERNATIONAL REALTY
GET MORE INFORMATION




