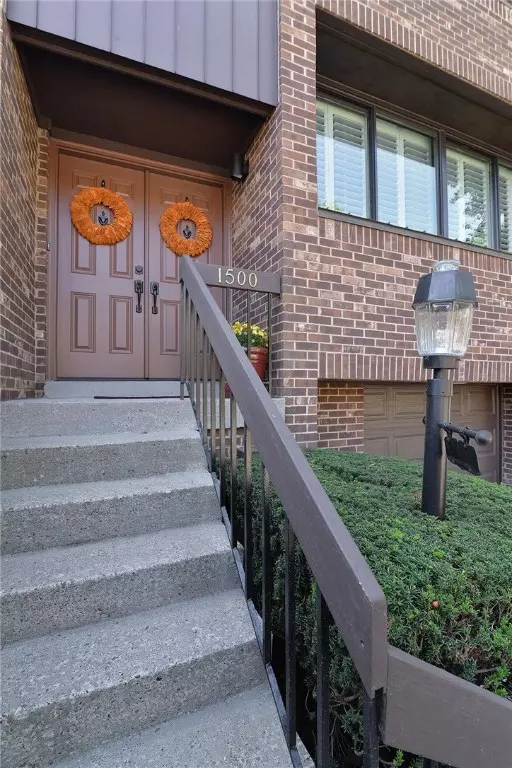For more information regarding the value of a property, please contact us for a free consultation.
1500 Pinehurst Lane Oakmont, PA 15139
Want to know what your home might be worth? Contact us for a FREE valuation!

Our team is ready to help you sell your home for the highest possible price ASAP
Key Details
Sold Price $310,000
Property Type Condo
Sub Type Condominium
Listing Status Sold
Purchase Type For Sale
Square Footage 2,042 sqft
Price per Sqft $151
Subdivision The Fairways
MLS Listing ID 1470685
Sold Date 12/01/20
Style Contemporary,Two Story
Bedrooms 3
Full Baths 2
Half Baths 2
HOA Fees $235/mo
Originating Board WESTPENN
Year Built 1986
Annual Tax Amount $6,671
Lot Dimensions COMMON
Property Description
A TRUE GEM! Lots of updates....New engineered hard wood floors, new Andersen windows and new plantation shutters throughout, updated baths, new granite kitchen counter and dishwasher, many new lighting fixtures and more! See the attached list. The open floor plan is perfect for entertaining. The sliding doors off the living room lead to a private deck with an awning, a perfect place for your morning coffee! The upper level offers an ample size master suite(balcony) and 2 add. bedrooms all with good closet space and well appointed.The lower level den/studio has sliding doors leading to an extended patio for outdoor enjoyment. Additionally, there is a laundry (washer/dryer incl.) powder room and garage on the lower level. The condo fee includes:Pool, putting green, maintenance and landscaping of common areas, snow removal after 3 inches, roof, driveways, patios, sidewalks, steps and railings, exterior painting , wall, balconies and gutters. Awnings are owners responsibility.
Location
State PA
County Allegheny-east
Area Oakmont
Rooms
Basement Finished, Walk-Out Access
Interior
Interior Features Pantry, Window Treatments
Heating Forced Air, Gas
Cooling Central Air
Flooring Ceramic Tile, Other
Fireplaces Number 1
Fireplaces Type Other
Window Features Multi Pane,Screens,Window Treatments
Appliance Some Gas Appliances, Convection Oven, Dryer, Dishwasher, Disposal, Microwave, Refrigerator, Stove, Washer
Exterior
Garage Built In, Garage Door Opener
Pool Pool
Community Features Public Transportation
Roof Type Asphalt
Parking Type Built In, Garage Door Opener
Total Parking Spaces 1
Building
Story 2
Sewer Public Sewer
Water Public
Structure Type Brick
Schools
Elementary Schools Riverview
Middle Schools Riverview
High Schools Riverview
School District Riverview, Riverview, Riverview
Others
Financing Conventional
Read Less

Bought with RE/MAX SELECT REALTY
GET MORE INFORMATION




