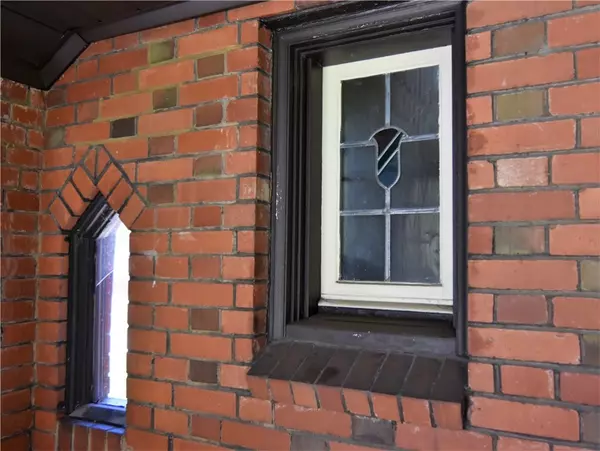For more information regarding the value of a property, please contact us for a free consultation.
4430 Main Street Homestead, PA 15120
Want to know what your home might be worth? Contact us for a FREE valuation!

Our team is ready to help you sell your home for the highest possible price ASAP
Key Details
Sold Price $177,500
Property Type Single Family Home
Sub Type Single Family Residence
Listing Status Sold
Purchase Type For Sale
Square Footage 1,482 sqft
Price per Sqft $119
MLS Listing ID 1449967
Sold Date 12/23/20
Style Two Story,Tudor
Bedrooms 3
Full Baths 1
Half Baths 1
Originating Board WESTPENN
Year Built 1933
Annual Tax Amount $2,630
Lot Dimensions 80x110x74.85
Property Description
Once in a lifetime opportunity just for you! This home has been in the same family since it was designed & built by their father. Stately Tudor style home sits impressively on table top, double lot. This home features charming, covered front porch with a bird's eye view of Main Street. Lovely foyer is accented by two stained glass windows & attractive staircase featuring decorative, wrought iron railings. The focal point of the over-sized living room is a beautiful stone & marble fireplace framed by more stained glass windows. Plaster moldings accent both the living and dining room. Kitchen includes a breakfast bar & walk out to back yard that includes a huge 2 car detached garage with a flight of stairs to additional storage room. Attached to the garage is a wonderful workshop w/separate entry + covered deck & gazebo. The walk up 3rd floor provides untapped square footage. The full basement can also be finished into gameroom, if desired. Talk about curb appeal. This one has it!
Location
State PA
County Allegheny-south
Area Munhall
Rooms
Basement Full, Walk-Up Access
Interior
Heating Gas, Hot Water
Cooling Wall/Window Unit(s)
Flooring Carpet, Hardwood, Vinyl
Fireplaces Number 1
Fireplaces Type Family/Living/Great Room
Exterior
Garage Detached, Garage
Pool None
Community Features Public Transportation
Roof Type Slate
Parking Type Detached, Garage
Total Parking Spaces 2
Building
Story 2
Sewer Public Sewer
Water Public
Structure Type Brick
Schools
Elementary Schools Steel Valley
Middle Schools Steel Valley
High Schools Steel Valley
School District Steel Valley, Steel Valley, Steel Valley
Others
Financing Conventional
Read Less

Bought with ACHIEVE REALTY, INC.
GET MORE INFORMATION




