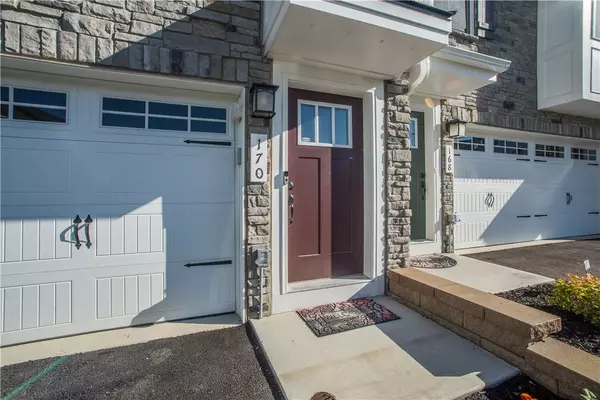For more information regarding the value of a property, please contact us for a free consultation.
170 Cole Drive Mckees Rocks, PA 15136
Want to know what your home might be worth? Contact us for a FREE valuation!

Our team is ready to help you sell your home for the highest possible price ASAP
Key Details
Sold Price $352,500
Property Type Townhouse
Sub Type Townhouse
Listing Status Sold
Purchase Type For Sale
Square Footage 2,200 sqft
Price per Sqft $160
Subdivision Silver Summit
MLS Listing ID 1472081
Sold Date 02/23/21
Style Colonial,Two Story
Bedrooms 3
Full Baths 2
Half Baths 1
HOA Fees $110/mo
Originating Board WESTPENN
Year Built 2019
Annual Tax Amount $7,101
Lot Size 0.540 Acres
Acres 0.54
Lot Dimensions .54 acres
Property Description
Looking for low maintenance but also want a yard? This home offers both! This Heartland Schubert model twnhm is an end unit and offers a .54 lot w/a backdrop of trees bursting w/fall colors. Step inside to a tiled entry and walk up to the main living lvl. Vinyl wd inspired flooring flows throughout this lvl. The home's KIT is centered in this lrg open area and features white shaker style cabinets, upgraded SS apps, and granite counters. An oversized island provides casual dining for at least 4 while one end of the rm opens to a dining area that easily accommodates your dining furniture. At the opposite end of this open layout is the spacious lvrm w/sliders to an elevated low maintenance deck where you will enjoy amazing sunsets! A half ba completes this lvl. 3 bdrms on the upper lvl. The owner's suite features a walk-in closet, tray ceiling, and tiled en suite ba w/soaking tub and sep shower. Fin LL offers a sizable gmrm w/slider to a patio and is already plumbed for a full ba.
Location
State PA
County Allegheny-northwest
Area Robinson Twp - Nwa
Rooms
Basement Finished, Walk-Out Access
Interior
Interior Features Kitchen Island
Heating Forced Air, Gas
Cooling Central Air
Flooring Carpet, Ceramic Tile, Other
Appliance Some Gas Appliances, Cooktop, Dishwasher, Disposal, Microwave, Refrigerator
Exterior
Garage Built In, Garage Door Opener
Roof Type Asphalt
Parking Type Built In, Garage Door Opener
Total Parking Spaces 2
Building
Story 2
Sewer Public Sewer
Water Public
Structure Type Stone,Vinyl Siding
Schools
Elementary Schools Montour
Middle Schools Montour
High Schools Montour
School District Montour, Montour, Montour
Others
Financing Other
Read Less

Bought with HOWARD HANNA REAL ESTATE SERVICES
GET MORE INFORMATION




