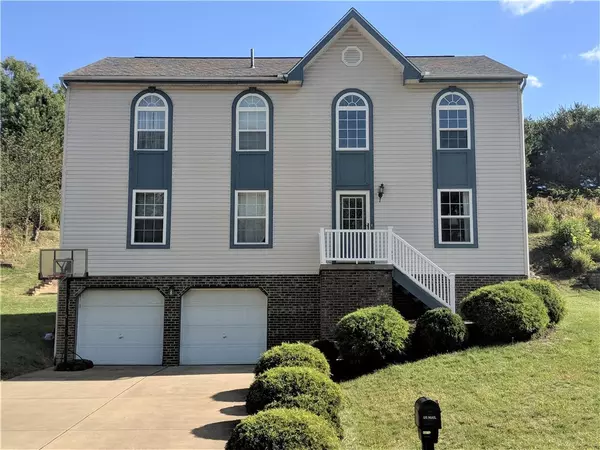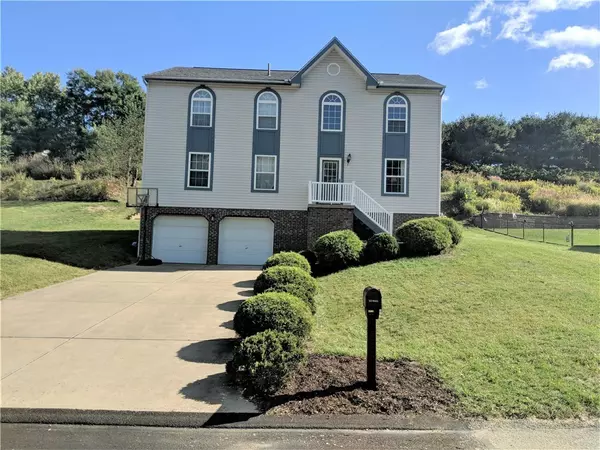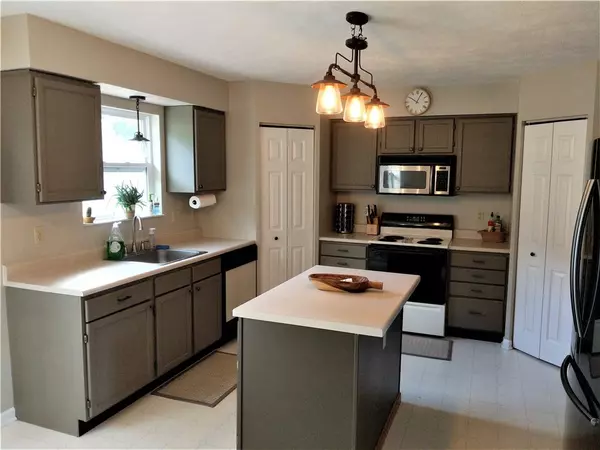For more information regarding the value of a property, please contact us for a free consultation.
511 Peregrine Dr North Huntingdon, PA 15642
Want to know what your home might be worth? Contact us for a FREE valuation!

Our team is ready to help you sell your home for the highest possible price ASAP
Key Details
Sold Price $315,000
Property Type Single Family Home
Sub Type Single Family Residence
Listing Status Sold
Purchase Type For Sale
Square Footage 2,320 sqft
Price per Sqft $135
Subdivision Falcon Ridge
MLS Listing ID 1471117
Sold Date 12/24/20
Style Two Story
Bedrooms 4
Full Baths 3
Half Baths 1
Originating Board WESTPENN
Year Built 2001
Annual Tax Amount $4,137
Lot Dimensions 101X200
Property Description
Large, well maintained, and move in ready 4 Bedroom home in the Falcon Ridge neighborhood. This home sits on almost half an acre lot! Main level features a beautiful eat-in kitchen with doors out to the patio. The Open floor plan to the living room has a warming gas fireplace. There is a separate dining room for family time, as well as, an additional room on the main level. Explore the possibilities of this extra room - Office, den or 5th bedroom? Head upstairs to the four spacious bedrooms. The Master bedroom features a vaulted ceiling as well as his and her LARGE walk-in closets. Pretty double vanity with space for all of your trinkets. Relax in the large soaking tub! Finished gameroom /man cave. Enjoy a game of pool with family and friends. Relax on the back patio to with space to add a pool. Welcome Home!!!
Location
State PA
County Westmoreland
Area North Huntingdon
Rooms
Basement Walk-Out Access
Interior
Heating Forced Air, Gas
Cooling Central Air
Flooring Carpet, Vinyl
Fireplaces Number 1
Fireplaces Type Gas
Appliance Some Gas Appliances, Dishwasher, Refrigerator, Stove
Exterior
Garage Built In
Pool None
Roof Type Composition
Total Parking Spaces 2
Building
Story 2
Sewer Public Sewer
Water Public
Schools
Elementary Schools Norwin
Middle Schools Norwin
High Schools Norwin
School District Norwin, Norwin, Norwin
Others
Financing Conventional
Read Less

Bought with CENTURY 21 FAIRWAYS REAL ESTATE
GET MORE INFORMATION




