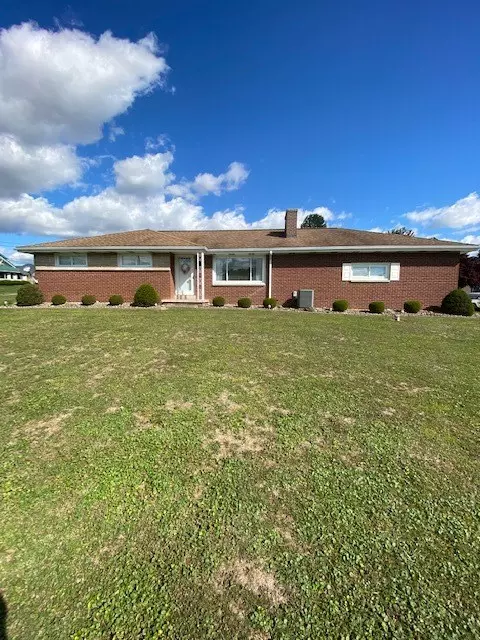For more information regarding the value of a property, please contact us for a free consultation.
3050 Bell Plan Saltsburg, PA 15681
Want to know what your home might be worth? Contact us for a FREE valuation!

Our team is ready to help you sell your home for the highest possible price ASAP
Key Details
Sold Price $224,000
Property Type Single Family Home
Sub Type Single Family Residence
Listing Status Sold
Purchase Type For Sale
MLS Listing ID 1473360
Sold Date 11/13/20
Style Ranch
Bedrooms 3
Full Baths 1
Half Baths 2
Originating Board WESTPENN
Year Built 1958
Annual Tax Amount $2,222
Lot Dimensions 134x172 and 128x124
Property Description
Don't miss out on this immaculate "original owner" ranch home on 2 lots. Country living at it's finest! This 3 bedroom, 1 full bath and 2 partial bath home has so much to offer. First floor has very nice size eat in kitchen with solid oak cabinets & pantry, light and bright living room with log burning fireplace (capped off), 3 bedrooms, 1 full bath and powder room tucked in off of the kitchen area. Wall to wall carpeting throughout - hardwood under bedrooms and living room carpeting - (never been exposed). Moving on to the lower level, you will find a spacious family room & large fully equipped kitchen with pantry. Also on the lower level, is a very large laundry room / powder room with vanity and shower. There is a two car attached garage and also a 2 car detached garage with electric. This home has been lovingly cared for and it shows! Very lovely huge sun room 32 x 11 in the rear of the home with sliding doors, allowing in an abundance of sunlight
Location
State PA
County Westmoreland
Area Bell Twp
Rooms
Basement Finished, Walk-Up Access
Interior
Interior Features Pantry, Window Treatments
Heating Heat Pump, Oil
Cooling Central Air
Flooring Carpet, Tile
Fireplaces Number 1
Fireplaces Type Wood Burning
Window Features Multi Pane,Screens,Window Treatments
Appliance Some Electric Appliances, Cooktop, Dryer, Dishwasher, Microwave, Refrigerator, Stove, Washer
Exterior
Garage Attached, Detached, Garage, Garage Door Opener
Pool None
Roof Type Asphalt
Parking Type Attached, Detached, Garage, Garage Door Opener
Total Parking Spaces 4
Building
Story 1
Sewer Septic Tank
Water Public
Structure Type Brick
Schools
Elementary Schools Kiski Area
Middle Schools Kiski Area
High Schools Kiski Area
School District Kiski Area, Kiski Area, Kiski Area
Others
Security Features Security System
Financing Cash
Read Less

Bought with BERKSHIRE HATHAWAY THE PREFERRED REALTY
GET MORE INFORMATION




