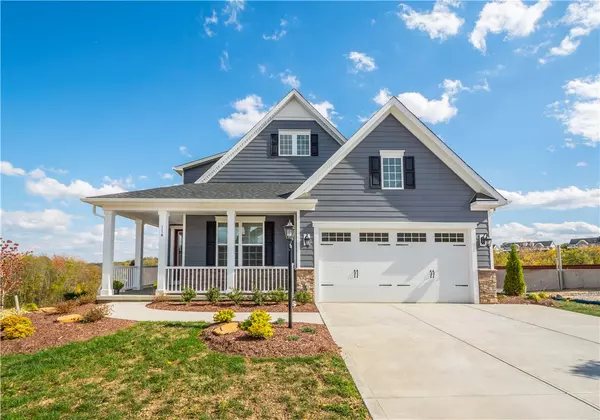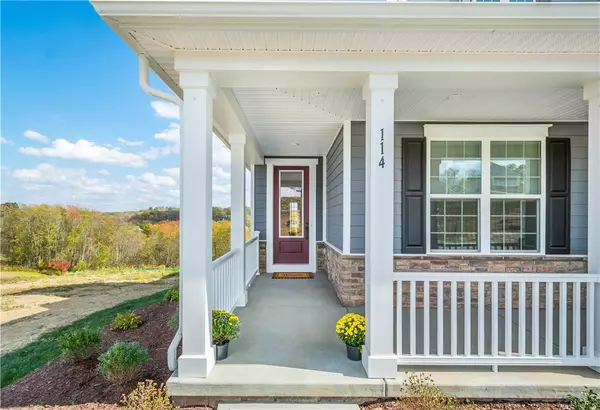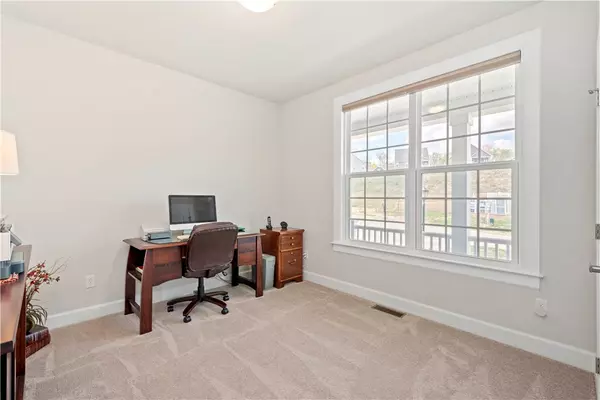For more information regarding the value of a property, please contact us for a free consultation.
114 Palomino Ct Canonsburg, PA 15317
Want to know what your home might be worth? Contact us for a FREE valuation!

Our team is ready to help you sell your home for the highest possible price ASAP
Key Details
Sold Price $565,000
Property Type Single Family Home
Sub Type Single Family Residence
Listing Status Sold
Purchase Type For Sale
Square Footage 2,628 sqft
Price per Sqft $214
Subdivision Waterdam Farms
MLS Listing ID 1473357
Sold Date 12/18/20
Style Cape Cod
Bedrooms 3
Full Baths 3
Half Baths 1
HOA Fees $160/mo
Originating Board WESTPENN
Year Built 2020
Annual Tax Amount $7,681
Lot Size 9,147 Sqft
Acres 0.21
Lot Dimensions 62X75X62X75
Property Description
Home for the holiday! No need to wait for new construction to move into this top of the line three-month-old beauty with three levels & an open floor plan that you will love when entertaining. Check out the amazing panoramic views year-round on the covered deck off the great room. Work from home in the 1st floor office/bedroom with full bath, enjoy the sunlit great room with tray ceiling & cozy fireplace which is open to a well-designed kitchen & dining area with light high end perimeter cabinets, under counter lighting, comtrasting center island with seating, abundant granite counters & cabinet space, pendant & tons of recessed lighting. Hardwood floors in the foyer, living room, dining area, kitchen, & hallway add warmth & contrast to the neutral walls, first floor laundry. Second floor loft, bedroom & full bath. The amazing lower level is finished with wet bar, walkout game room to a patio, spacious guest bedroom & full bath. generous storage space, perfect condition, cul de sac st.
Location
State PA
County Washington
Area North Strabane
Rooms
Basement Finished, Walk-Out Access
Interior
Heating Forced Air, Gas
Cooling Central Air
Flooring Carpet, Hardwood
Fireplaces Number 1
Fireplaces Type Gas, Family/Living/Great Room
Appliance Some Gas Appliances, Convection Oven, Dishwasher, Disposal, Microwave, Refrigerator, Stove
Exterior
Garage Attached, Garage, Garage Door Opener
Pool None
Roof Type Composition
Total Parking Spaces 2
Building
Sewer Public Sewer
Water Public
Structure Type Vinyl Siding
New Construction 1
Schools
Elementary Schools Canon Mcmillan
Middle Schools Canon Mcmillan
High Schools Canon Mcmillan
School District Canon Mcmillan, Canon Mcmillan, Canon Mcmillan
Others
Financing Conventional
Read Less

Bought with Keller Williams Realty
GET MORE INFORMATION




