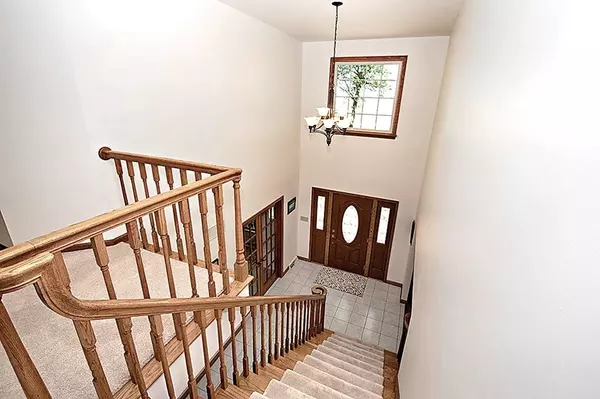For more information regarding the value of a property, please contact us for a free consultation.
445 Whitestown Rd Harmony, PA 16037
Want to know what your home might be worth? Contact us for a FREE valuation!

Our team is ready to help you sell your home for the highest possible price ASAP
Key Details
Sold Price $595,000
Property Type Single Family Home
Sub Type Single Family Residence
Listing Status Sold
Purchase Type For Sale
MLS Listing ID 1439662
Sold Date 12/18/20
Style French/Provincial,Two Story
Bedrooms 4
Full Baths 2
Half Baths 1
Originating Board WESTPENN
Year Built 1992
Annual Tax Amount $6,186
Lot Size 10.400 Acres
Acres 10.4
Lot Dimensions 336x1260x657x1360M/L
Property Description
Custom built provincial on 10.4 wooded acres. The paved driveway winds thru the beautifully landscaped treed front yard to this impressive home. Beautifully updated through-out! 2ST foyer over sized staircase. Formal LR & DR with gorgeous hardwood floors. French doors open to the 1st flor den. The fully equipped kitchen features custom ash cabinetry, granite counter top, newer SS appliances, ceramic tile floors, and opens to the sun-filled breakfast bay. A raised hearth brick fireplace is the focal point of the inviting family room. An updated powder room & a 13x11 laundry/mud room are also found on the1st floor. The spacious owners suite is accented by a trey ceiling with ceiling fan, recessed lighting and a stunning bath with double sink vanity, granite counter tops, glass enclosed tiled shower and soaking tub. 3 additional bedrooms and full bath are on the 2nd floor. A massive unfinished basement plumbed for a full bath offers room to expand. Situated on 10.4 wooded acres.
Location
State PA
County Butler
Area Lancaster Twp
Rooms
Basement Full, Walk-Up Access
Interior
Interior Features Jetted Tub, Kitchen Island, Pantry, Window Treatments
Heating Forced Air, Oil
Cooling Central Air
Flooring Carpet, Ceramic Tile, Hardwood
Fireplaces Number 1
Fireplaces Type Family/Living/Great Room
Window Features Screens,Window Treatments
Appliance Some Electric Appliances, Convection Oven, Cooktop, Dryer, Dishwasher, Microwave, Refrigerator, Washer
Exterior
Garage Attached, Garage, Garage Door Opener
Pool None
Roof Type Asphalt
Parking Type Attached, Garage, Garage Door Opener
Total Parking Spaces 3
Building
Story 2
Sewer Septic Tank
Water Well
Structure Type Brick,Vinyl Siding
Schools
Elementary Schools Seneca Valley
Middle Schools Seneca Valley
High Schools Seneca Valley
School District Seneca Valley, Seneca Valley, Seneca Valley
Others
Security Features Security System
Financing Conventional
Read Less

Bought with RE/MAX SELECT REALTY
GET MORE INFORMATION




