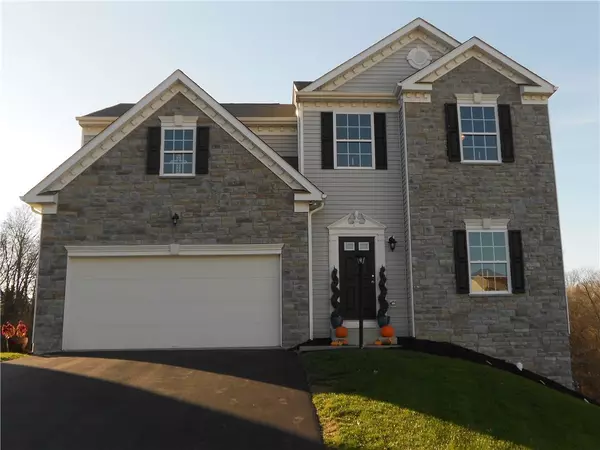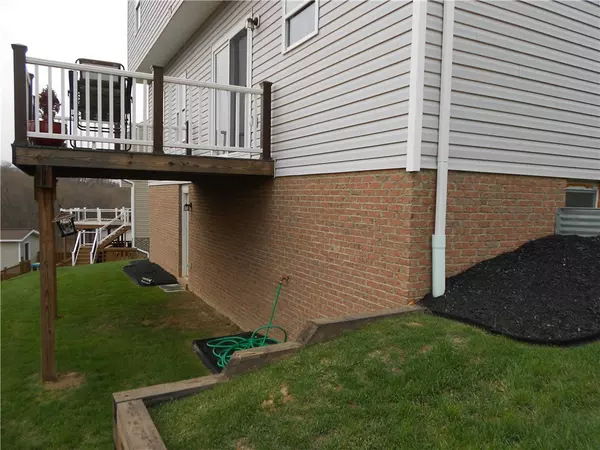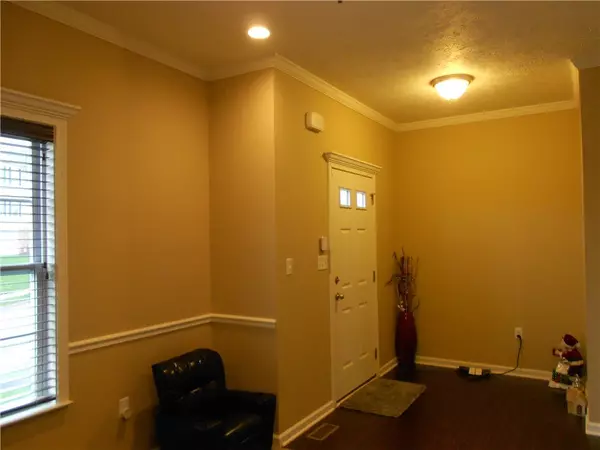For more information regarding the value of a property, please contact us for a free consultation.
1754 Haflinger Dr North Huntingdon, PA 15642
Want to know what your home might be worth? Contact us for a FREE valuation!

Our team is ready to help you sell your home for the highest possible price ASAP
Key Details
Sold Price $310,000
Property Type Single Family Home
Sub Type Single Family Residence
Listing Status Sold
Purchase Type For Sale
Square Footage 2,328 sqft
Price per Sqft $133
Subdivision Dartmoor Estates
MLS Listing ID 1477506
Sold Date 01/04/21
Style Other,Two Story
Bedrooms 4
Full Baths 2
Half Baths 1
HOA Fees $10/mo
Originating Board WESTPENN
Year Built 2015
Annual Tax Amount $4,742
Lot Dimensions 0.231
Property Description
DISTINCTIVE STYLE WITH EXCEPTIONAL CURB APPEAL! SUPERB OPEN FLOOR PLAN WITH SPACIOUS ROOM SIZES & LOADS OF CLOSET SPACE! 1ST FLOOR FEATURES 9 FT. CEILINGS & EASY CARE WOOD LOOK FLOORING AREAS. THE FUNCTIONAL KITCHEN LAYOUT ALLOWS FOR CASUAL DINING IN THE BREAKFAST AREA WITH ACCESS TO THE DECK OVERLOOKING A PRIVATE SERENE WOODED VIEW! RICH DEEP TONE CONTEMPORARY CABINETRY COMPLIMENTS THE GRANITE LOOK COUNTERTOPS. VIEW THE GAS FIREPLACE IN THE FAMILY ROOM WHILE PREPARING MEALS! MASTER BEDROOM FEATURES VAULTED CEILING, 2 WALK-IN CLOSETS, PADDLE FAN, ADJOINING PRIVATE BATH W/DOUBLE SINK VANITY, SOAKING TUB & SEPARATE SHOWER. BEDROOM 2 IS A LOFT AREA WITH A CLOSET THAT COULD BE A 2ND FLOOR FAMILY ROOM/OFFICE. HUGE LOWER LEVEL GAMEROOM IS MOSTLY FINISHED, HAS AN ADDITIONAL 17X12 AREA PREPLUMBED FOR AN ADDITIONAL BATH AND OFFERS MANY USES! TASTEFUL DECOR, PRISTINE CONDITION. SUPERB HOME IN A SIDEWALK COMMUNITY!
Location
State PA
County Westmoreland
Area North Huntingdon
Rooms
Basement Full, Walk-Out Access
Interior
Interior Features Pantry
Heating Forced Air, Gas
Cooling Central Air
Flooring Ceramic Tile, Other, Carpet
Fireplaces Number 1
Fireplaces Type Gas, Family/Living/Great Room
Window Features Multi Pane
Appliance Some Gas Appliances, Dryer, Dishwasher, Disposal, Microwave, Refrigerator, Stove, Washer
Exterior
Garage Attached, Garage, Garage Door Opener
Pool None
Total Parking Spaces 2
Building
Story 2
Sewer Public Sewer
Water Public
Structure Type Vinyl Siding
Schools
Elementary Schools Norwin
Middle Schools Norwin
High Schools Norwin
School District Norwin, Norwin, Norwin
Others
Financing Cash
Read Less

Bought with SHUSTER REALTY
GET MORE INFORMATION




