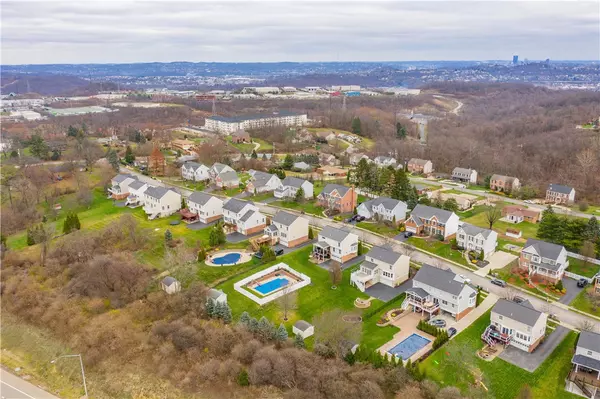For more information regarding the value of a property, please contact us for a free consultation.
2713 Country Club Drive Pgh, PA 15205
Want to know what your home might be worth? Contact us for a FREE valuation!

Our team is ready to help you sell your home for the highest possible price ASAP
Key Details
Sold Price $499,900
Property Type Single Family Home
Sub Type Single Family Residence
Listing Status Sold
Purchase Type For Sale
Square Footage 2,700 sqft
Price per Sqft $185
MLS Listing ID 1479528
Sold Date 05/28/21
Style Colonial,Two Story
Bedrooms 4
Full Baths 3
Half Baths 1
Originating Board WESTPENN
Year Built 2004
Annual Tax Amount $6,914
Lot Dimensions 71x238x75x212 M/L
Property Description
IMMACULATELY MAINTAINED!!! Upgrades include high-end finishes, oak hardwood floors, ceramic tile, and tastefully patterned carpets throughout! Kitchen includes oak cabinetry, granite countertops, stainless-steel Frigidaire Gallery appliances, and pantry. A Brazilian cherry staircase links the first and second floors. The recently updated master bath includes Italian marble, Kohler chrome hardware, glass shower enclosure with 5-faucet shower, and free-standing tub. The full guest marble bath is also well-appointed. The finished basement includes a climate-controlled, 2-car garage with epoxy floors, LED ceiling lights and crown molding. A 2-zone security system with basement security room affords peace of mind for you and your valuables. The grounds feature a stone patio with seating wall, fire pit, lighting, deck with fabric awning, and large shed. IDEAL LOCATION!!! 15 minutes from downtown, airport, and shopping.
Location
State PA
County Allegheny-northwest
Area Robinson Twp - Nwa
Rooms
Basement Finished, Walk-Out Access
Interior
Interior Features Kitchen Island
Heating Forced Air, Gas
Cooling Central Air
Flooring Carpet, Ceramic Tile, Hardwood
Fireplaces Number 1
Fireplaces Type Family/Living/Great Room
Window Features Multi Pane
Appliance Some Gas Appliances, Dishwasher, Refrigerator, Stove
Exterior
Garage Built In, Garage Door Opener
Parking Type Built In, Garage Door Opener
Total Parking Spaces 2
Building
Story 2
Sewer Public Sewer
Water Public
Schools
Elementary Schools Montour
Middle Schools Montour
High Schools Montour
School District Montour, Montour, Montour
Others
Financing Conventional
Read Less

Bought with RE/MAX REALTY BROKERS
GET MORE INFORMATION




