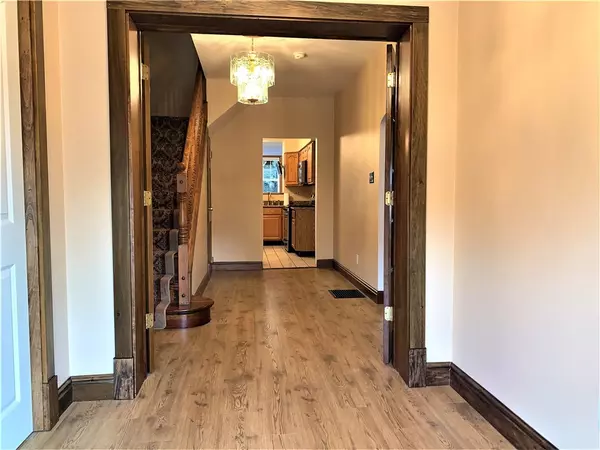For more information regarding the value of a property, please contact us for a free consultation.
3328 Waltham Ave Pittsburgh, PA 15216
Want to know what your home might be worth? Contact us for a FREE valuation!

Our team is ready to help you sell your home for the highest possible price ASAP
Key Details
Sold Price $275,600
Property Type Single Family Home
Sub Type Single Family Residence
Listing Status Sold
Purchase Type For Sale
MLS Listing ID 1445986
Sold Date 09/22/20
Style Dutch Colonial,Two Story
Bedrooms 4
Full Baths 3
Half Baths 1
Originating Board WESTPENN
Year Built 1880
Annual Tax Amount $4,240
Lot Dimensions 60x110
Property Description
Fantasic dutch colonial on dead end street on double lot,one of Dormont's original homes,incredible care and details with beautiful refinished pine floors, massive 1st fl fam room addition on on left side with powder room and 1st flr laundry rooms w/pocket doors could also be 1st flr bedroom,granite counters and stainless steel appliances,23x09 rear addition w/vaulted ceiling &2 skylights, sliding glass door to 30x19 rear patio,full bath and kitchen area in basement,large storage room/wine cellar with walk in cooler room was beer brewing room,mstr suite 2nd floor with pocket door and huge closet,great bedroom sizes,3rd floor storage,7x7 vestibule w/french doors to foyer, built in desk in 1st floor den, french doors to den,large 2nd flr hall bath w/jetted tub,200 AMP main electric service and 100 amp service for addition,back up generator,great basement workshop area,pellet stove included, 4 wall mounted TV's,back yard with fire pit area with chiminea, gazebo/deck area with trellis
Location
State PA
County Allegheny-south
Area Dormont
Rooms
Basement Full, Interior Entry
Interior
Interior Features Pantry, Window Treatments
Heating Forced Air, Gas
Cooling Central Air
Flooring Ceramic Tile, Hardwood, Carpet
Fireplaces Number 3
Window Features Multi Pane,Window Treatments
Appliance Some Gas Appliances, Convection Oven, Dryer, Dishwasher, Disposal, Microwave, Refrigerator, Stove, Washer
Exterior
Garage Attached, Garage, Garage Door Opener
Pool None
Community Features Public Transportation
Roof Type Asphalt
Parking Type Attached, Garage, Garage Door Opener
Total Parking Spaces 2
Building
Story 2
Sewer Public Sewer
Water Public
Structure Type Brick,Vinyl Siding
Schools
Elementary Schools Keystone Oaks
Middle Schools Keystone Oaks
High Schools Keystone Oaks
School District Keystone Oaks, Keystone Oaks, Keystone Oaks
Others
Security Features Security System
Financing FHA
Read Less

Bought with PIATT SOTHEBY'S INTERNATIONAL REALTY
GET MORE INFORMATION




