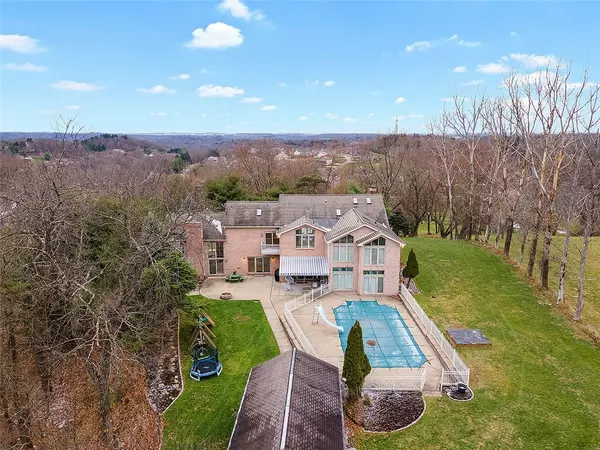For more information regarding the value of a property, please contact us for a free consultation.
4396 Middle Road Allison Park, PA 15101
Want to know what your home might be worth? Contact us for a FREE valuation!

Our team is ready to help you sell your home for the highest possible price ASAP
Key Details
Sold Price $775,000
Property Type Single Family Home
Sub Type Single Family Residence
Listing Status Sold
Purchase Type For Sale
Square Footage 5,450 sqft
Price per Sqft $142
MLS Listing ID 1479410
Sold Date 03/03/21
Style Three Story
Bedrooms 5
Full Baths 5
Half Baths 1
Originating Board WESTPENN
Year Built 1995
Annual Tax Amount $17,787
Lot Size 2.750 Acres
Acres 2.75
Lot Dimensions 2.753
Property Description
This profound Hampton Twp. 5-to-8-BR/ 5BA home is the private (2.753 acres), custom-built property for enviable luxury. The stone-lined drive & patio give way to an integral garage (2 auto-doors, 3-car capacity), fresh landscaping (tick/pest treated), large in-ground/ gas-heated pool w/slide, pool house, new awning, & fire pits. Once inside, the home offers comfort & versatility. On either side of the vaulted entry are 2 sitting, dining or office rooms. The kitchen is complete w/stacked ovens, gas-cook island, granite countertops, new dishwasher, & 2019 Frigidaire Prof. refrigerator. Off the Kitchen, the Great Room will impress w/fireplace & 20â vaulted ceiling. Each BR is nicely sized; the main floor rooms currently operate as remote learning classrooms. The Master BR includes a walk-out Juliette-styled deck/balcony overlooking the pool. The Master BA includes a jet-spa & standing shower. Finally, the finished basement includes a gym and a multi-purpose rm ideal for a den, play, etc.
Location
State PA
County Allegheny-north
Area Hampton
Rooms
Basement Full, Walk-Out Access
Interior
Interior Features Intercom, Kitchen Island, Window Treatments
Heating Gas
Cooling Central Air
Flooring Carpet, Ceramic Tile, Hardwood
Fireplaces Number 2
Equipment Intercom
Window Features Multi Pane,Screens,Window Treatments
Appliance Some Gas Appliances, Dishwasher, Disposal, Microwave, Refrigerator, Stove
Exterior
Garage Built In, Garage Door Opener
Pool Pool
Roof Type Asphalt
Parking Type Built In, Garage Door Opener
Total Parking Spaces 3
Building
Story 3
Sewer Septic Tank
Water Public
Structure Type Brick
Schools
Elementary Schools Hampton Twp
Middle Schools Hampton Twp
High Schools Hampton Twp
School District Hampton Twp, Hampton Twp, Hampton Twp
Others
Security Features Security System
Financing Conventional
Read Less

Bought with COLDWELL BANKER REALTY
GET MORE INFORMATION




