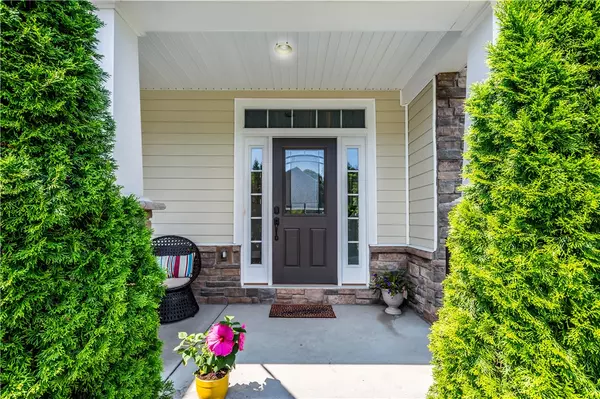For more information regarding the value of a property, please contact us for a free consultation.
121 Stafford Dr Mc Kees Rocks, PA 15136
Want to know what your home might be worth? Contact us for a FREE valuation!

Our team is ready to help you sell your home for the highest possible price ASAP
Key Details
Sold Price $550,000
Property Type Single Family Home
Sub Type Single Family Residence
Listing Status Sold
Purchase Type For Sale
Square Footage 3,079 sqft
Price per Sqft $178
Subdivision Stafford Park
MLS Listing ID 1456551
Sold Date 10/09/20
Style Colonial,Two Story
Bedrooms 5
Full Baths 3
Half Baths 1
HOA Fees $25/mo
Originating Board WESTPENN
Year Built 2014
Annual Tax Amount $10,829
Lot Size 0.340 Acres
Acres 0.34
Lot Dimensions 163x91x161x84
Property Description
Welcome Home! to 121 Stafford Drive in the sought-after Stafford Park Heartland Homes Community in Robinson Township, Montour School District. This sprawling 5 bedroom 3.5 bath home is an extraordinary find. Just steps away from the newly renovated Clever Park and Pool. You'll be greeted by the covered front porch and two story foyer. The open concept layout features a large kitchen outfitted with stainless appliances, granite and backsplash. First floor den, dining room, mudroom with laundry off the garage. The expansive deck has fantastic views of the neighborhood and walking trails with steps down to the yard. All 5 bedrooms are on the second floor. Gorgeous master suite with his and hers walk-in closets and master bath with tub, shower and double vanity. 3 Guest bedrooms and a guest bath. The large 5th bedroom has its own full bath. Finished, walk-out basement with game room, fully-equipped bar with sink dishwasher and beer fridge , storage space, and rough-ins for full bath.
Location
State PA
County Allegheny-northwest
Area Robinson Twp - Nwa
Rooms
Basement Finished, Walk-Out Access
Interior
Interior Features Wet Bar, Window Treatments
Heating Forced Air, Gas
Cooling Electric
Flooring Carpet, Ceramic Tile, Laminate
Fireplaces Number 1
Fireplaces Type Gas, Family/Living/Great Room
Window Features Window Treatments
Appliance Some Electric Appliances, Some Gas Appliances, Cooktop, Dryer, Dishwasher, Disposal, Microwave, Refrigerator, Stove, Washer
Exterior
Garage Attached, Garage, Garage Door Opener
Pool None
Community Features Public Transportation
Roof Type Asphalt
Parking Type Attached, Garage, Garage Door Opener
Total Parking Spaces 2
Building
Story 2
Sewer Public Sewer
Water Public
Structure Type Stone,Vinyl Siding
Schools
Elementary Schools Montour
Middle Schools Montour
High Schools Montour
School District Montour, Montour, Montour
Others
Financing Conventional
Read Less

Bought with COLDWELL BANKER REALTY
GET MORE INFORMATION




