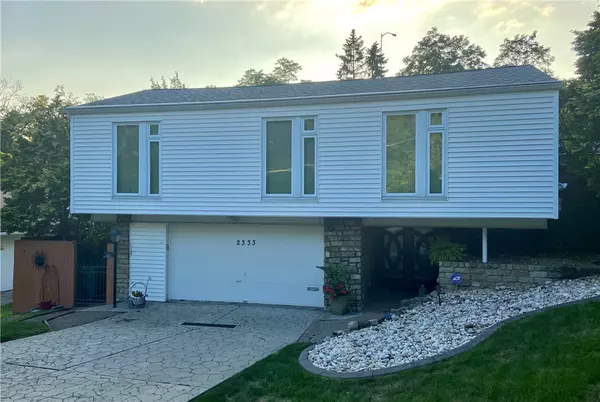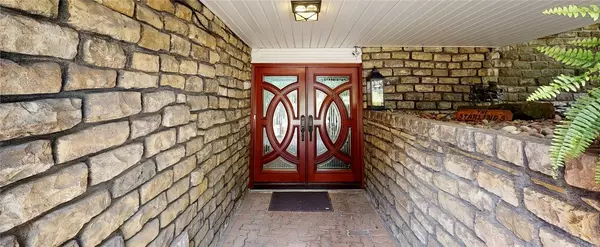For more information regarding the value of a property, please contact us for a free consultation.
2333 Marbury Road Pittsburgh, PA 15221
Want to know what your home might be worth? Contact us for a FREE valuation!

Our team is ready to help you sell your home for the highest possible price ASAP
Key Details
Sold Price $305,000
Property Type Single Family Home
Sub Type Single Family Residence
Listing Status Sold
Purchase Type For Sale
Square Footage 2,624 sqft
Price per Sqft $116
Subdivision Parkway Court
MLS Listing ID 1457812
Sold Date 10/09/20
Style Contemporary,Multi-Level
Bedrooms 4
Full Baths 3
Originating Board WESTPENN
Year Built 1960
Annual Tax Amount $4,764
Lot Size 9,801 Sqft
Acres 0.225
Lot Dimensions 81x126x66x140
Property Description
Welcome to this contemporary stone Beauty! The double-wide stamped concrete driveway & custom built double door entry await you! Step into the foyer & 2-stories of stone separate the downstairs finished walk-out game room (billiards/pool table!) from the upstairs open main floor living & dining area. Granite kitchen added in 2018 to include recessed lighting & stainless appliances. Let's not forget the soft-close kitchen cabinetry & 5 burner stove top that includes a grill insert! Oh wait, wait, the laundry is right next to the kitchen, now that's convenience! View your 34x20 inground pool from your deck & sun room that spans the rear of the home & is accessed from the main floor living area. Escape to the privacy of your HUGE master suite that includes built-ins in both closets. SEE 3-D TOUR https://see-pittsburgh-3d.captur3d.io/page/re-max/2333-marbury-rd-pittsburgh-pa-15221-usa
Location
State PA
County Allegheny-east
Area Churchill Boro
Rooms
Basement Finished, Walk-Out Access
Interior
Interior Features Kitchen Island
Heating Forced Air, Gas
Cooling Central Air
Flooring Other, Tile, Carpet
Fireplaces Number 1
Fireplaces Type Gas, Family/Living/Great Room
Window Features Multi Pane
Appliance Some Gas Appliances, Cooktop, Dryer, Dishwasher, Disposal, Microwave, Refrigerator, Washer
Exterior
Garage Built In, Garage Door Opener
Pool Pool
Community Features Public Transportation
Roof Type Composition
Parking Type Built In, Garage Door Opener
Total Parking Spaces 2
Building
Story 2
Sewer Public Sewer
Water Public
Structure Type Aluminum Siding,Stone
Schools
Elementary Schools Woodland Hills
Middle Schools Woodland Hills
High Schools Woodland Hills
School District Woodland Hills, Woodland Hills, Woodland Hills
Others
Security Features Security System
Financing Conventional
Read Less

Bought with RE/MAX SELECT REALTY
GET MORE INFORMATION




