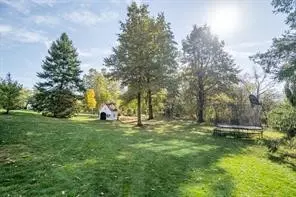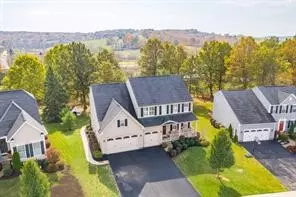For more information regarding the value of a property, please contact us for a free consultation.
125 Highcroft Cir Eighty Four, PA 15330
Want to know what your home might be worth? Contact us for a FREE valuation!

Our team is ready to help you sell your home for the highest possible price ASAP
Key Details
Sold Price $517,400
Property Type Single Family Home
Sub Type Single Family Residence
Listing Status Sold
Purchase Type For Sale
Subdivision Highcroft Preserve
MLS Listing ID 1481074
Sold Date 03/25/21
Style Colonial,Two Story
Bedrooms 5
Full Baths 3
Half Baths 1
HOA Fees $35/mo
Originating Board WESTPENN
Year Built 2015
Annual Tax Amount $6,304
Lot Dimensions 83x134x97x142 M/L
Property Description
Spectacular Home Highcroft Preserve!This 5 Bed/3.5 Bath is Loaded w/Upgrades!Prime Cul-de-Sac Location!Close to shopping, dining,easy access schools,parks,hospitals,major roadways I79,and all other amenities.The Spacious open floor plan impresses gorgeous hardwood flooring throughout 1st floor.Huge Center island kitchen fully equipped w/Top Of The Line SS appliances and quartz countertops,subway tile back splash.FR w/feature gas FP,abundant windows and shiplap accent wall!Formal Dining or Flex room. Luxury Master suite w/his & hers walk-in closets,Spa like bath w/his & her vanities.Large additional bedrooms & closets.1st floor Office could be 1st floor bedroom if needed.Finished walkout LL with full bath,extra bedroom,playroom,2nd office or home gym.Sprawling custom deck with covered Section and preimum outdoor speakers,stamped concrete patio,Private Wooded backdrop,lush flat usable yard,2nd floor laundry,3 Car attached garage. plantation shutters,custom lighting,surround sound. WOW!
Location
State PA
County Washington
Area North Strabane
Rooms
Basement Finished, Walk-Out Access
Interior
Interior Features Kitchen Island, Pantry, Window Treatments
Heating Forced Air, Gas
Cooling Central Air
Flooring Ceramic Tile, Hardwood, Carpet
Fireplaces Number 1
Fireplaces Type Gas
Window Features Multi Pane,Screens,Window Treatments
Appliance Some Gas Appliances, Dryer, Dishwasher, Disposal, Microwave, Refrigerator, Stove, Washer
Exterior
Garage Attached, Garage, Garage Door Opener
Pool None
Roof Type Asphalt
Total Parking Spaces 3
Building
Story 2
Sewer Public Sewer
Water Public
Structure Type Brick,Frame
Schools
Elementary Schools Canon Mcmillan
Middle Schools Canon Mcmillan
High Schools Canon Mcmillan
School District Canon Mcmillan, Canon Mcmillan, Canon Mcmillan
Others
Security Features Security System
Financing Conventional
Read Less

Bought with HOWARD HANNA REAL ESTATE SERVICES
GET MORE INFORMATION




