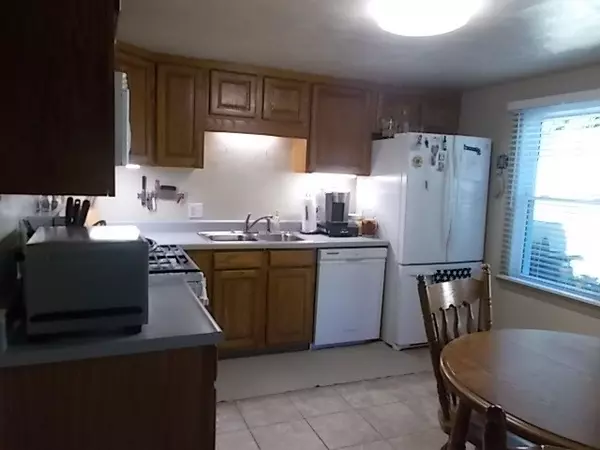For more information regarding the value of a property, please contact us for a free consultation.
514 George St Turtle Creek, PA 15145
Want to know what your home might be worth? Contact us for a FREE valuation!

Our team is ready to help you sell your home for the highest possible price ASAP
Key Details
Sold Price $98,280
Property Type Single Family Home
Sub Type Single Family Residence
Listing Status Sold
Purchase Type For Sale
Square Footage 1,260 sqft
Price per Sqft $78
Subdivision Electric 2Nd Plan 25-26
MLS Listing ID 1459725
Sold Date 09/25/20
Style Cape Cod
Bedrooms 3
Full Baths 2
Originating Board WESTPENN
Year Built 1949
Annual Tax Amount $1,219
Lot Dimensions 0.1148
Property Description
Solid brick home, updates throughout include Kitchen with ceramic tile floors, built in dishwasher and microwave oven, updated first floor full bath with ceramic floors and wainscot, 1st floor den can be used as a bedroom, Neutral wall to wall carpeting throughout with hardwoods underneath. Second floor includes two more spacious bedrooms. The lower level is finished with a game room, full bath, lots of storage under steps and in a pantry area. The laundry room is large enough to combine with office area or a bar area. Great for an in law suite with walk out entrance door. Updated furnace, central air, and circuit breaker electrical box. Convenient door from the kitchen to the covered back porch, along with concrete off street parking for estimate 4 cars There are 3 fiberglass storage sheds included with the home. This home includes a built in security system. Also, newer multipane windows installed.
Location
State PA
County Allegheny-east
Area Turtle Creek
Rooms
Basement Finished, Walk-Out Access
Interior
Interior Features Window Treatments
Heating Forced Air, Gas
Cooling Central Air
Flooring Ceramic Tile, Hardwood, Carpet
Window Features Window Treatments
Appliance Some Gas Appliances, Dishwasher, Disposal, Microwave, Refrigerator, Stove
Exterior
Garage Off Street
Pool None
Community Features Public Transportation
Roof Type Composition
Parking Type Off Street
Total Parking Spaces 4
Building
Sewer Public Sewer
Water Public
Structure Type Brick
Schools
Elementary Schools Woodland Hills
Middle Schools Woodland Hills
High Schools Woodland Hills
School District Woodland Hills, Woodland Hills, Woodland Hills
Others
Financing Conventional
Read Less

Bought with EXP REALTY LLC
GET MORE INFORMATION




