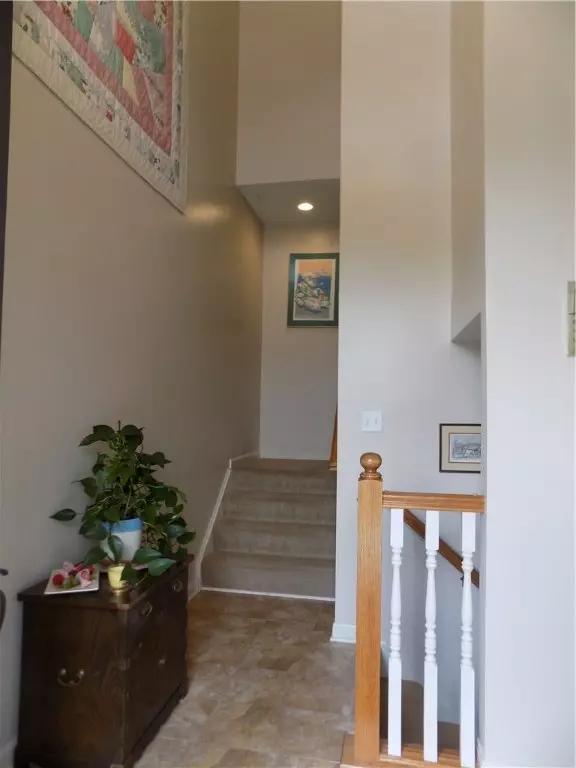For more information regarding the value of a property, please contact us for a free consultation.
209 Riverfront Street Oakmont, PA 15139
Want to know what your home might be worth? Contact us for a FREE valuation!

Our team is ready to help you sell your home for the highest possible price ASAP
Key Details
Sold Price $405,000
Property Type Townhouse
Sub Type Townhouse
Listing Status Sold
Purchase Type For Sale
Square Footage 2,571 sqft
Price per Sqft $157
Subdivision Edgewater
MLS Listing ID 1449620
Sold Date 12/15/20
Style Three Story
Bedrooms 4
Full Baths 3
Half Baths 1
HOA Fees $145/mo
Originating Board WESTPENN
Year Built 2014
Annual Tax Amount $12,282
Lot Dimensions 0.0478
Property Description
Why buy a Peloton or gym membership when you can meet your daily exercise goals by living in a 4-level townhouse? The open floor plan offers high-end finishes & upgrades galore. The living room overlooks the 2-story foyer & features a gas burning fireplace. Enjoy entertaining in the custom kitchen w/granite counters, stainless steel appliances, 5 burner gas stove top & L shaped island. The dining room provides access to the back deck for grilling, relaxing and hosting family and friends. The 2nd floor master bedroom features a tray ceiling, en-suite bathroom & custom walk-in closet w/built-in shelves & dresser. The massive 3rd floor can be a 2nd master suite w/full bathroom & walk-in closet -or- a family room, play room or guest room. Enjoy life in this very special walking community with parks, riverfront access, shops and restaurants. Oakmont is a popular âShop Smallâ destination featuring Oakmont Bakery, Carabella, Amanda Lee Glassware, Goatfeathers and the Oakmont Theater.
Location
State PA
County Allegheny-east
Area Oakmont
Rooms
Basement Finished, Walk-Up Access
Interior
Interior Features Kitchen Island, Pantry, Window Treatments
Flooring Ceramic Tile, Hardwood, Carpet
Fireplaces Number 1
Fireplaces Type Gas
Window Features Multi Pane,Window Treatments
Appliance Some Gas Appliances, Dryer, Dishwasher, Disposal, Microwave, Refrigerator, Stove, Washer
Exterior
Garage Built In, Garage Door Opener
Pool None
Community Features Public Transportation
View Y/N 1
View River
Parking Type Built In, Garage Door Opener
Total Parking Spaces 2
Building
Story 3
Sewer Public Sewer
Water Public
Structure Type Frame
Schools
Elementary Schools Riverview
Middle Schools Riverview
High Schools Riverview
School District Riverview, Riverview, Riverview
Others
Financing Conventional
Read Less

Bought with BERKSHIRE HATHAWAY THE PREFERRED REALTY
GET MORE INFORMATION




