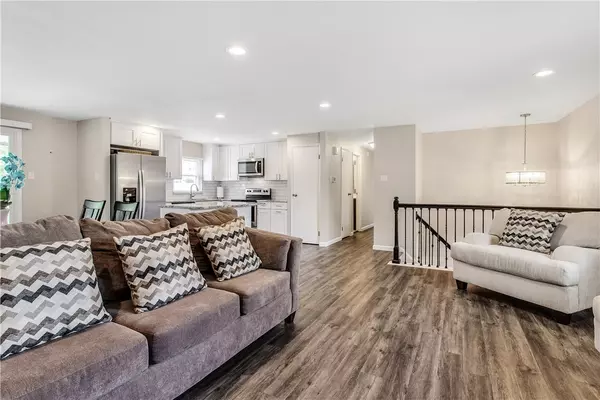For more information regarding the value of a property, please contact us for a free consultation.
54 Norfolk Dr. Coraopolis, PA 15108
Want to know what your home might be worth? Contact us for a FREE valuation!

Our team is ready to help you sell your home for the highest possible price ASAP
Key Details
Sold Price $300,000
Property Type Single Family Home
Sub Type Single Family Residence
Listing Status Sold
Purchase Type For Sale
Square Footage 1,380 sqft
Price per Sqft $217
MLS Listing ID 1458002
Sold Date 09/24/20
Style Colonial,Split-Level
Bedrooms 3
Full Baths 2
Half Baths 1
Originating Board WESTPENN
Year Built 1974
Annual Tax Amount $3,614
Lot Dimensions 72x159x71x159
Property Description
Welcome to recently renovated, move-in ready 54 Norfolk Drive in convenient Robinson Township. You'll love the open floor plan and luxury laminate flooring through the main level's high-traffic areas. Everyday meals and entertaining alike are a breeze in the gourmet kitchen outfitted with stainless appliances, sink and hardware, granite countertops, white shaker cabinets, center island offering plenty of space for a table, and pantry. Slider from dining area leads to covered patio space and EXPANSIVE, FLAT backyard - unique in this area! Three spacious bedrooms with TWO, fully updated bathrooms, including one in the master suite w/gorgeous black and white tile flooring - replicated in the shower - complete this modern upper-level. The whole family will LOVE the finished lower-level offering a large family room with brick, wood-burning fireplace, laundry area, ample (separate) storage room, and updated half-bath. Extra-long, 2-car garage provides even more storage room. A MUST-SEE!
Location
State PA
County Allegheny-northwest
Area Robinson Twp - Nwa
Rooms
Basement Finished, Walk-Up Access
Interior
Interior Features Kitchen Island, Pantry, Window Treatments
Heating Electric, Heat Pump
Cooling Central Air
Flooring Laminate, Tile, Carpet
Fireplaces Number 1
Fireplaces Type Family/Living/Great Room, Wood Burning
Window Features Multi Pane,Screens,Window Treatments
Appliance Some Electric Appliances, Cooktop, Dryer, Dishwasher, Disposal, Microwave, Refrigerator, Stove, Washer
Exterior
Garage Attached, Garage, Garage Door Opener
Community Features Public Transportation
Roof Type Asphalt
Parking Type Attached, Garage, Garage Door Opener
Total Parking Spaces 2
Building
Story 2
Sewer Public Sewer
Water Public
Structure Type Brick
Schools
Elementary Schools Montour
Middle Schools Montour
High Schools Montour
School District Montour, Montour, Montour
Others
Financing Conventional
Read Less

Bought with COWDEN CREEK REALTY
GET MORE INFORMATION




